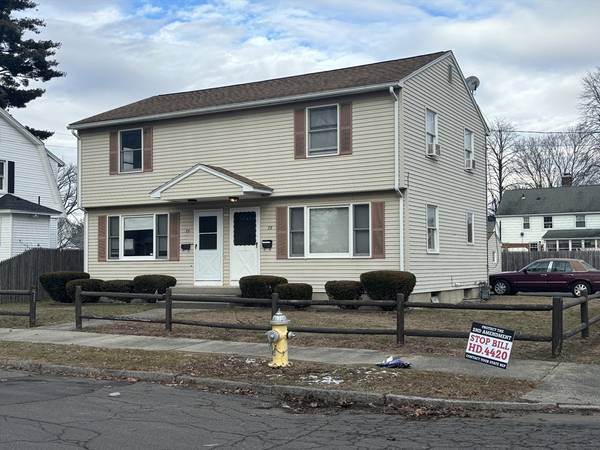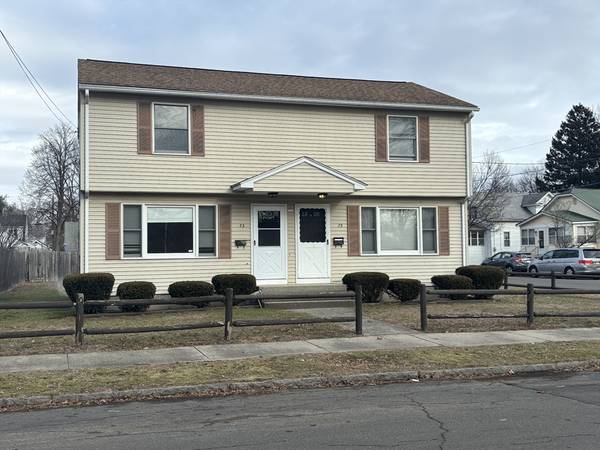For more information regarding the value of a property, please contact us for a free consultation.
Key Details
Sold Price $362,000
Property Type Multi-Family
Sub Type 2 Family - 2 Units Side by Side
Listing Status Sold
Purchase Type For Sale
Square Footage 1,764 sqft
Price per Sqft $205
MLS Listing ID 73201463
Sold Date 02/29/24
Bedrooms 4
Full Baths 2
Half Baths 2
Year Built 1984
Annual Tax Amount $4,044
Tax Year 2023
Lot Size 6,098 Sqft
Acres 0.14
Property Description
Come see this corner lot duplex style 2 family property that has a long term tenant and a empty unit waiting for you to move in or make this your investment. Home has vinyl siding, each unit is well maintained, 2 bedrooms, 1.5 baths and full basement. Empty unit has central air and wired for security system along with a 10x10 finished room in cellar that is great for a office. Both units have outdoor access through cellar out bulkhead. Sit on your private decks and enjoy the oversized back yard. All utilities are separate, 30 year roof with many more years. Empty unit has a new heating system and rented unit has newer heating system. This property is conveniently close to grocery stores, public transportations, grade/middle schools and many other amenities within walking distance. Call today to set up your private showing!!
Location
State MA
County Hampden
Area East Springfield
Zoning R1
Direction Glenham Street is off Page Blvd directly across from Springfield Renaissance School
Rooms
Basement Full, Interior Entry, Bulkhead, Concrete, Unfinished
Interior
Interior Features Bathroom With Tub & Shower, Internet Available - Unknown, Living Room, Kitchen, Laundry Room, Office/Den
Heating Forced Air, Natural Gas
Cooling Central Air, Window Unit(s)
Flooring Carpet, Laminate
Appliance Range, Dishwasher, Refrigerator
Laundry Washer Hookup, Dryer Hookup, Washer & Dryer Hookup, Gas Dryer Hookup, Electric Dryer Hookup
Basement Type Full,Interior Entry,Bulkhead,Concrete,Unfinished
Exterior
Exterior Feature Rain Gutters
Community Features Public Transportation, Shopping, Park, Medical Facility, Laundromat, Highway Access, House of Worship, Public School
Utilities Available for Gas Range, for Gas Dryer, for Electric Dryer, Washer Hookup
Roof Type Shingle
Total Parking Spaces 4
Garage No
Building
Lot Description Corner Lot
Story 4
Foundation Concrete Perimeter
Sewer Public Sewer
Water Public
Schools
Elementary Schools Liberty School
Middle Schools Spfld Renaissan
Others
Senior Community false
Acceptable Financing Seller W/Participate
Listing Terms Seller W/Participate
Read Less Info
Want to know what your home might be worth? Contact us for a FREE valuation!

Our team is ready to help you sell your home for the highest possible price ASAP
Bought with Nicole Baginski • Chestnut Oak Associates
Get More Information
Jeanne Gleason
Sales Associate | License ID: 9027422
Sales Associate License ID: 9027422



