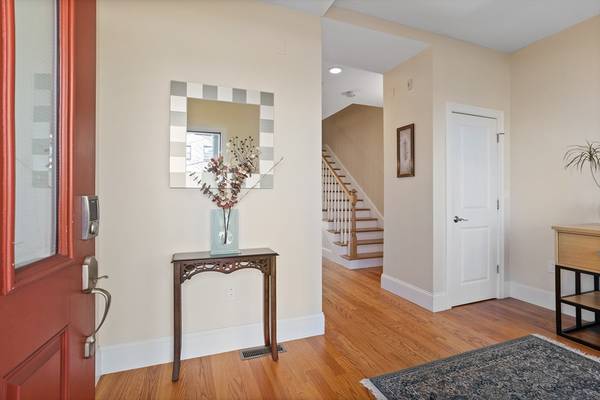For more information regarding the value of a property, please contact us for a free consultation.
Key Details
Sold Price $1,395,000
Property Type Condo
Sub Type Condominium
Listing Status Sold
Purchase Type For Sale
Square Footage 2,258 sqft
Price per Sqft $617
MLS Listing ID 73205187
Sold Date 04/02/24
Bedrooms 3
Full Baths 2
Half Baths 1
HOA Fees $416/mo
HOA Y/N true
Year Built 2012
Annual Tax Amount $7,857
Tax Year 2024
Property Description
Presenting a luxurious 3-level townhouse with 3 bedrooms, 2 1/2 baths and gleaming hardwood flooring throughout. The main level boasts a spacious, sunny, open concept layout, blending a modern kitchen, dining area, and living room adorned with custom cabinets, a cozy gas fireplace, & balcony. The kitchen has SS appliances, gas cooking, and granite counters, ideal for culinary enthusiasts. The 2nd level features the MB Suite, complete with a generous closet & private bath. Laundry is conveniently located on this level as well as a private office that offers a tranquil “work-from-home” space. The upper level has a full bath shared by two bedrooms, one with a charming roof deck providing ample space for family or guests. With plenty of storage throughout & a 2-CAR GARAGE UNDER, organization is effortless. Convenient to TUFTS UNIVERSITY, Teele & Davis Square and the Red Line, with easy access to Routes 16 & 2. Experience modern living at its finest in this meticulously crafted townhouse.
Location
State MA
County Middlesex
Area Teele Square
Zoning UR
Direction Broadway to Weston
Rooms
Basement Y
Primary Bedroom Level Second
Dining Room Flooring - Hardwood, Open Floorplan
Kitchen Flooring - Hardwood, Countertops - Stone/Granite/Solid, Breakfast Bar / Nook, Stainless Steel Appliances
Interior
Interior Features Closet, Office, Foyer, Central Vacuum, Internet Available - Broadband
Heating Forced Air, Natural Gas
Cooling Central Air
Flooring Tile, Hardwood, Flooring - Hardwood
Fireplaces Number 1
Fireplaces Type Living Room
Appliance Range, Dishwasher, Disposal, Microwave, Washer, Dryer, Range Hood
Laundry Flooring - Stone/Ceramic Tile, Electric Dryer Hookup, Washer Hookup, Second Floor, In Unit
Basement Type Y
Exterior
Exterior Feature Deck - Roof, Deck - Wood, Balcony
Garage Spaces 2.0
Community Features Public Transportation, Shopping, Park, Walk/Jog Trails, Bike Path, Highway Access, House of Worship, Private School, Public School, T-Station, University
Utilities Available for Gas Range, for Electric Dryer, Washer Hookup
Roof Type Shingle,Rubber
Garage Yes
Building
Story 3
Sewer Public Sewer
Water Public
Others
Pets Allowed Yes w/ Restrictions
Senior Community false
Acceptable Financing Contract
Listing Terms Contract
Pets Allowed Yes w/ Restrictions
Read Less Info
Want to know what your home might be worth? Contact us for a FREE valuation!

Our team is ready to help you sell your home for the highest possible price ASAP
Bought with Christman Johnsson Group • Hammond Residential Real Estate
Get More Information
Jeanne Gleason
Sales Associate | License ID: 9027422
Sales Associate License ID: 9027422



