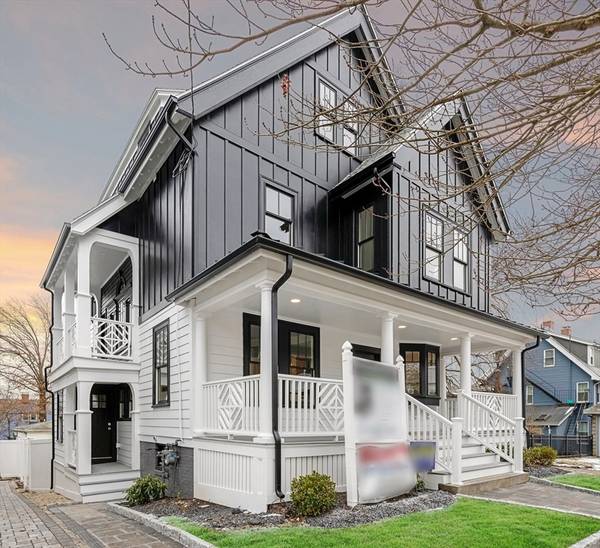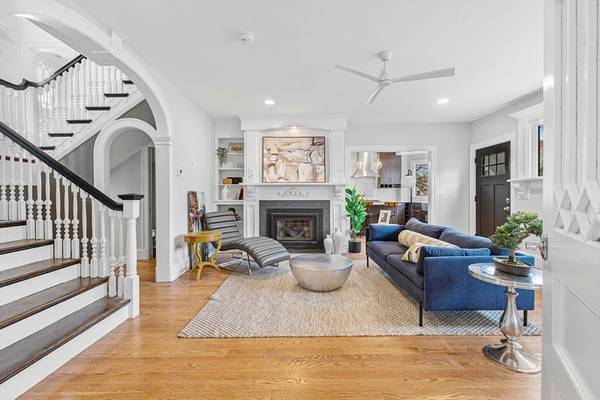For more information regarding the value of a property, please contact us for a free consultation.
Key Details
Sold Price $2,565,000
Property Type Single Family Home
Sub Type Single Family Residence
Listing Status Sold
Purchase Type For Sale
Square Footage 4,458 sqft
Price per Sqft $575
MLS Listing ID 73198558
Sold Date 03/29/24
Style Victorian
Bedrooms 5
Full Baths 3
Half Baths 2
HOA Y/N false
Year Built 1900
Annual Tax Amount $12,885
Tax Year 2023
Lot Size 4,356 Sqft
Acres 0.1
Property Description
COMPLETE RESTORATION of this STATELY 44OO SQ FT STUNNING VICTORIAN SHOWPLACE. Breathtaking labor of love! This ELEGANT 12 ROOM 'TROPHY' HOME is located in one of Somerville's most prolific single family neighborhoods. Intricate rebuild. Amazing painstakingly preserved original moldings & trims. Five bedrooms & five baths (3 full & 2 half). LOVE TO COOK...Luxury Professional Gourmet Kitchen with Thermador appliances. FULL 12 FT DREAM PANTRY w/ wine fridge & storage. Coffered ceiling panneled dining room. Wide plank solid hrdwd flrs. Gas Log Fireplace Living Room with custom Vctrn trims. Designer choice touches throughout. Primary Suite with full walk in closet and separate toilet closet. Full walk out lower level family room with full windows and custom panneled walls. Oversized patio. Private rear yard. Drvwy with pavers. Barely over a mile to the Red Line, Orange Line & Green Line. Walker's Paradise Walk Score of 90. Very Bikeable Bike Score of 87!. GREAT Boston views!
Location
State MA
County Middlesex
Zoning Rsdntl
Direction Take Broadway to Central and Browning Rd will be the first street on the left.
Rooms
Basement Full, Finished, Interior Entry
Primary Bedroom Level Second
Dining Room Bathroom - Half, Coffered Ceiling(s), Flooring - Wood
Kitchen Flooring - Hardwood, Kitchen Island, Breakfast Bar / Nook, Cabinets - Upgraded, Remodeled, Wine Chiller, Lighting - Pendant
Interior
Interior Features Study, Exercise Room, Sitting Room
Heating Forced Air, Natural Gas
Cooling Central Air
Flooring Wood, Tile, Hardwood
Fireplaces Number 1
Fireplaces Type Living Room
Appliance Gas Water Heater, Range, Dishwasher, Disposal, Microwave, Refrigerator
Laundry Second Floor, Electric Dryer Hookup, Washer Hookup
Basement Type Full,Finished,Interior Entry
Exterior
Exterior Feature Porch, Deck, Patio, City View(s)
Community Features Public Transportation, Shopping, House of Worship, Public School, T-Station, University
Utilities Available for Gas Range, for Electric Dryer, Washer Hookup
View Y/N Yes
View City
Roof Type Shingle,Metal
Total Parking Spaces 4
Garage No
Building
Foundation Stone
Sewer Public Sewer
Water Public
Architectural Style Victorian
Others
Senior Community false
Read Less Info
Want to know what your home might be worth? Contact us for a FREE valuation!

Our team is ready to help you sell your home for the highest possible price ASAP
Bought with James Brasco • Century 21 Shawmut Properties
Get More Information
Jeanne Gleason
Sales Associate | License ID: 9027422
Sales Associate License ID: 9027422



