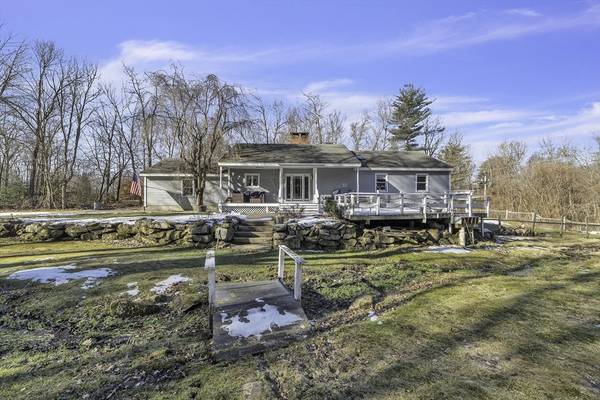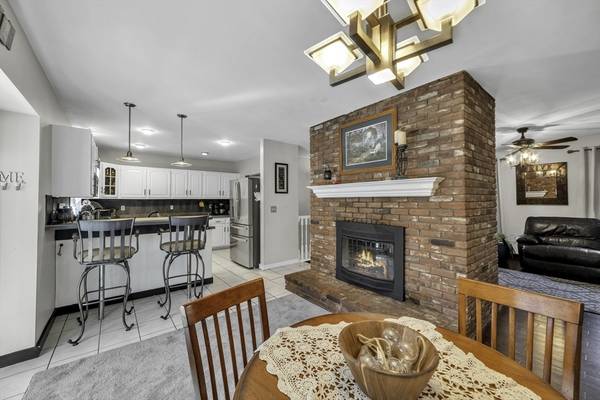For more information regarding the value of a property, please contact us for a free consultation.
Key Details
Sold Price $385,000
Property Type Single Family Home
Sub Type Single Family Residence
Listing Status Sold
Purchase Type For Sale
Square Footage 2,200 sqft
Price per Sqft $175
MLS Listing ID 73201340
Sold Date 04/04/24
Style Ranch
Bedrooms 3
Full Baths 2
HOA Y/N false
Year Built 1988
Annual Tax Amount $4,901
Tax Year 2023
Lot Size 1.960 Acres
Acres 1.96
Property Description
This Ranch-style Haven combines the best of comfort and nature, creating a harmonious retreat where you can unwind, entertain, and appreciate the beauty of your own private oasis. Don't miss the opportunity to make this 3-bedroom, 2-bath home with a double-sided fireplace yours and embrace a lifestyle of serenity and style.Step inside, and you'll discover a warm and inviting atmosphere highlighted by the seamless flow of the open-concept living space. The heart of this home is the double-sided fireplace, gracefully dividing the living room and dining area. This feature creates a cozy ambiance, perfect for chilly evenings and intimate gatherings. The finished basement space offers not only a bonus room space but also a room with a closet that could be an excercise room, office, or make it your own. There's also another bonus area off the garage that is currently used as an entertaining room with access to the patio however it easily could be made back into a 2nd car garage again.
Location
State MA
County Hampden
Zoning RR
Direction Upper Palmer Rd or Reimers Rd to Stebbins
Rooms
Basement Full, Partially Finished, Walk-Out Access, Interior Entry, Concrete
Primary Bedroom Level First
Dining Room Exterior Access, Open Floorplan
Kitchen Flooring - Stone/Ceramic Tile, Countertops - Upgraded, Breakfast Bar / Nook, Open Floorplan, Remodeled, Gas Stove
Interior
Interior Features Closet, Bonus Room, Office, Exercise Room, Internet Available - Unknown
Heating Forced Air, Oil
Cooling None
Flooring Tile, Wood Laminate, Flooring - Stone/Ceramic Tile
Fireplaces Number 2
Fireplaces Type Dining Room, Living Room
Appliance Range, Dishwasher, Refrigerator, Washer, Dryer
Laundry Laundry Closet, Main Level, Electric Dryer Hookup, Exterior Access, First Floor, Washer Hookup
Basement Type Full,Partially Finished,Walk-Out Access,Interior Entry,Concrete
Exterior
Exterior Feature Porch, Deck, Patio, Storage, Fenced Yard
Garage Spaces 1.0
Fence Fenced/Enclosed, Fenced
Utilities Available for Gas Range, for Electric Dryer, Washer Hookup
Total Parking Spaces 8
Garage Yes
Building
Lot Description Wooded, Cleared
Foundation Concrete Perimeter
Sewer Private Sewer
Water Private
Architectural Style Ranch
Schools
Elementary Schools Quarry Hill
Middle Schools Granite Valley
High Schools Monson High
Others
Senior Community false
Read Less Info
Want to know what your home might be worth? Contact us for a FREE valuation!

Our team is ready to help you sell your home for the highest possible price ASAP
Bought with Lauren Czarniecki • ROVI Homes
Get More Information
Jeanne Gleason
Sales Associate | License ID: 9027422
Sales Associate License ID: 9027422



