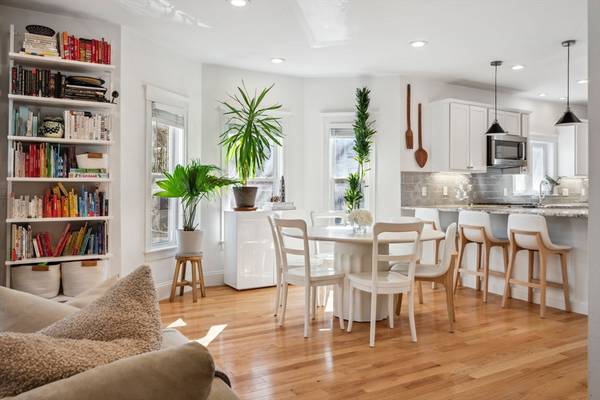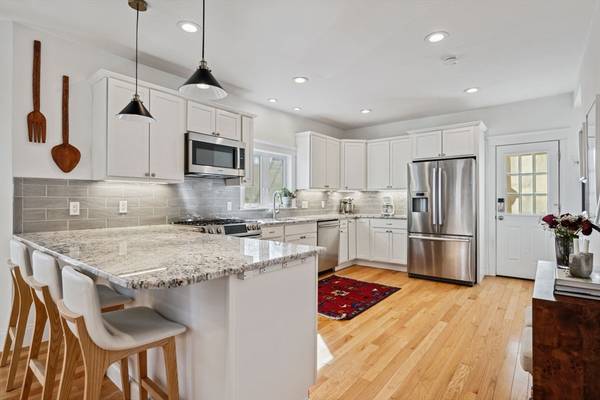For more information regarding the value of a property, please contact us for a free consultation.
Key Details
Sold Price $1,250,000
Property Type Condo
Sub Type Condominium
Listing Status Sold
Purchase Type For Sale
Square Footage 1,552 sqft
Price per Sqft $805
MLS Listing ID 73209189
Sold Date 04/05/24
Bedrooms 3
Full Baths 3
Half Baths 1
HOA Fees $138/mo
HOA Y/N true
Year Built 1905
Annual Tax Amount $4,816
Tax Year 2024
Property Description
Positioned on a corner lot with natural light, this fully renovated, 3-level condo boasts a prime location, just minutes from both the Ball Square Green Line and Davis Square Red Line T stops, as well as the local bike path. Upon entering, you're welcomed into a beautifully integrated living space, combining the living room, dining area, and kitchen, complemented by a convenient 1/2 bath and a bedroom complete with en-suite bathroom. Ascend to the 2nd floor to a spacious bedroom featuring an en-suite bathroom, providing a perfect retreat. The lower level is transformed into a luxurious primary suite, including a walk-in closet and an en-suite bathroom. This condo is enhanced by high-end Bosch appliances, an Edgestar wine fridge, and custom Homecrest kitchen cabinetry with soft-close features. Cordless blinds throughout the home add a touch of modern convenience. Large storage in basement. Outside, enjoy the benefit of 1 off-street parking space and access to a charming shared yard.
Location
State MA
County Middlesex
Area Davis Square
Zoning NR
Direction Corner of Willow and Kidder Ave
Rooms
Basement Y
Interior
Heating Central, Forced Air, Natural Gas
Cooling Central Air
Flooring Hardwood
Fireplaces Number 1
Appliance Range, Dishwasher, Microwave, Refrigerator, Freezer, Washer, Dryer, Wine Refrigerator
Laundry In Unit
Basement Type Y
Exterior
Exterior Feature Deck, Fenced Yard
Fence Fenced
Community Features Public Transportation, Shopping, Pool, Tennis Court(s), Park, Walk/Jog Trails, Medical Facility, Bike Path, Conservation Area, Highway Access, House of Worship, Private School, Public School, T-Station, University
Utilities Available for Gas Range
Roof Type Shingle
Total Parking Spaces 1
Garage No
Building
Story 3
Sewer Public Sewer
Water Public
Others
Pets Allowed Yes
Senior Community false
Pets Allowed Yes
Read Less Info
Want to know what your home might be worth? Contact us for a FREE valuation!

Our team is ready to help you sell your home for the highest possible price ASAP
Bought with Marianne Gianelli • The Charles Realty
Get More Information
Jeanne Gleason
Sales Associate | License ID: 9027422
Sales Associate License ID: 9027422



