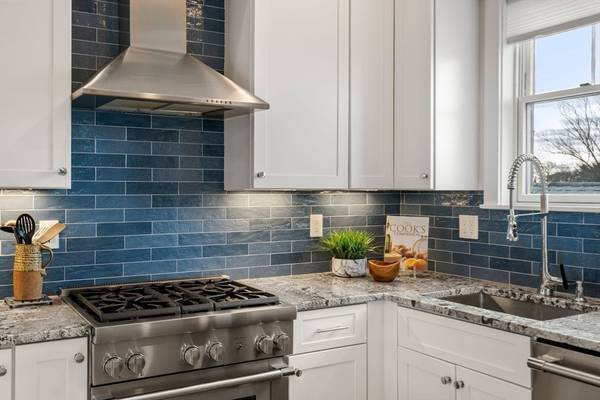For more information regarding the value of a property, please contact us for a free consultation.
Key Details
Sold Price $1,100,000
Property Type Condo
Sub Type Condominium
Listing Status Sold
Purchase Type For Sale
Square Footage 1,268 sqft
Price per Sqft $867
MLS Listing ID 73200620
Sold Date 04/08/24
Bedrooms 2
Full Baths 2
HOA Fees $180/mo
HOA Y/N true
Year Built 1880
Annual Tax Amount $9,761
Tax Year 2023
Property Description
OPEN HOUSE CANCELLED 2/22/24 AT 4PM. OFFER ACCEPTED. Spectacular penthouse in the heart of Porter Sq! This BETTER THAN NEW CONSTRUCTION has designer finishes, exquisite décor & is 100% move in ready. 15 Mossland St. is not your average condo. Unit C has soaring cathedral ceilings (at nearly 13' high), oversized windows, skylights in all the right places & feels like treetop living in the middle of the city. A few of the top features of this home are a sleek chef's kitchen with breakfast bar & top of the line appliance package; primary en suite with deck & Boston skyline view; luxurious, no expense spared bathrooms & a fantastic living room w/gas fireplace. Additional amenities include paver driveway with off street parking; sound proofing board installed between units; spray foam insulation between floors; on demand hot water; in unit laundry; eaves storage & so much more. Steps from Red Line/Commuter rail & short walk/bike ride to Harvard, Davis & Union Sq's.
Location
State MA
County Middlesex
Zoning R
Direction Elm or Cedar to Mossland St. Mossland is 1-way street between Elm St & Somerville Avenue.
Rooms
Basement N
Dining Room Cathedral Ceiling(s), Recessed Lighting
Kitchen Skylight, Closet/Cabinets - Custom Built, Flooring - Hardwood, Countertops - Stone/Granite/Solid, Breakfast Bar / Nook, Open Floorplan, Recessed Lighting, Stainless Steel Appliances, Gas Stove, Peninsula, Lighting - Pendant
Interior
Heating Forced Air, Natural Gas
Cooling Central Air
Flooring Tile, Engineered Hardwood
Fireplaces Number 1
Fireplaces Type Living Room
Appliance Disposal, Microwave, ENERGY STAR Qualified Refrigerator, ENERGY STAR Qualified Dryer, ENERGY STAR Qualified Dishwasher, ENERGY STAR Qualified Washer, Range Hood, Range
Laundry In Unit, Electric Dryer Hookup, Washer Hookup
Basement Type N
Exterior
Exterior Feature Deck
Community Features Public Transportation, Shopping, Park, Medical Facility, Highway Access, House of Worship, T-Station, University
Utilities Available for Gas Range, for Electric Dryer, Washer Hookup
Roof Type Shingle
Total Parking Spaces 1
Garage No
Building
Story 1
Sewer Public Sewer
Water Public
Others
Pets Allowed Yes
Senior Community false
Acceptable Financing Contract
Listing Terms Contract
Pets Allowed Yes
Read Less Info
Want to know what your home might be worth? Contact us for a FREE valuation!

Our team is ready to help you sell your home for the highest possible price ASAP
Bought with Lauren Holleran Team • Gibson Sotheby's International Realty
Get More Information
Jeanne Gleason
Sales Associate | License ID: 9027422
Sales Associate License ID: 9027422



