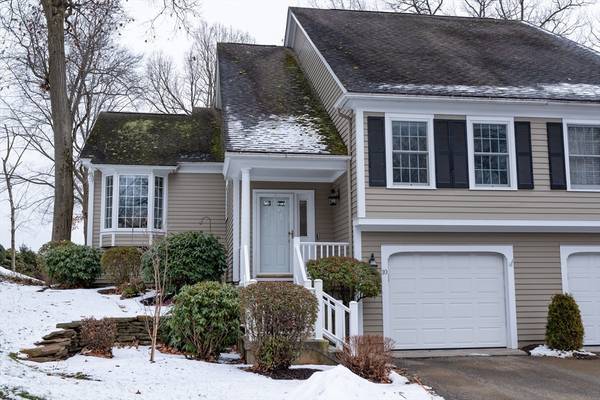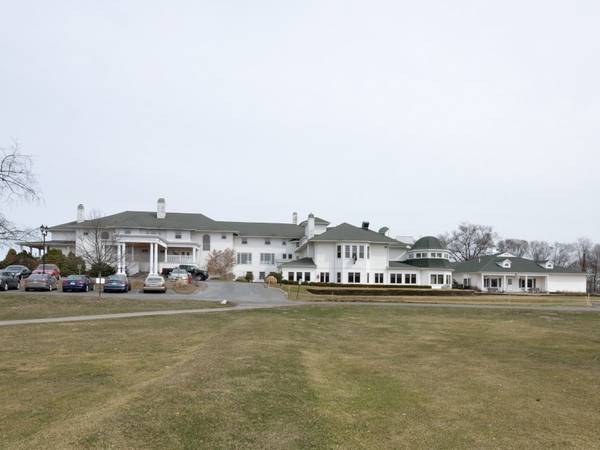For more information regarding the value of a property, please contact us for a free consultation.
Key Details
Sold Price $470,000
Property Type Condo
Sub Type Condominium
Listing Status Sold
Purchase Type For Sale
Square Footage 2,235 sqft
Price per Sqft $210
MLS Listing ID 73198537
Sold Date 04/08/24
Bedrooms 2
Full Baths 2
Half Baths 1
HOA Fees $537/mo
HOA Y/N true
Year Built 1987
Annual Tax Amount $6,000
Tax Year 2023
Property Description
Breathtaking views of the 3rd & 16th green and the12th tee box make every day a hole-in-one experience for golf enthusiasts! Luxurious hardwood floors adorn the second level, highlighting the spacious main bedroom and its attached main bath, perfect for unwinding after a long day. Entertainment-ready first level boasts ceramic tile throughout, a cozy family room with a convenient wet bar, and sliders leading to a picturesque composite deck overlooking the serene golf course. Indulge in relaxation with a remodeled bath featuring elegant tile floors and a tiled shower, adding a touch of sophistication to your daily routine. Enjoy seamless indoor-outdoor living with sliders from the first-level bedroom to the composite deck, creating a tranquil retreat for morning coffees or evening stargazing. Stay productive in the comfort of your 2 home offices, complete with hardwood floors, 2nd floor and wall-to-wall carpeting in the 1st floor office, providing both functionality and comfort!
Location
State MA
County Hampden
Direction Off Piper Rd
Rooms
Family Room Flooring - Stone/Ceramic Tile, Wet Bar, Cable Hookup, Deck - Exterior, Exterior Access, Slider
Basement N
Primary Bedroom Level Second
Dining Room Flooring - Hardwood, Balcony - Interior, French Doors
Kitchen Ceiling Fan(s), Flooring - Stone/Ceramic Tile, Window(s) - Bay/Bow/Box, Dining Area, Countertops - Stone/Granite/Solid, Recessed Lighting
Interior
Interior Features Office, Central Vacuum, Wet Bar
Heating Forced Air, Natural Gas
Cooling Central Air
Flooring Tile, Carpet, Hardwood, Flooring - Hardwood, Flooring - Wall to Wall Carpet
Fireplaces Number 1
Fireplaces Type Living Room
Appliance Range, Dishwasher, Disposal, Trash Compactor, Microwave, Refrigerator, Washer, Dryer, Plumbed For Ice Maker
Laundry Electric Dryer Hookup, Washer Hookup, First Floor, In Unit
Basement Type N
Exterior
Exterior Feature Porch - Enclosed, Deck - Composite
Garage Spaces 1.0
Utilities Available for Electric Range, for Electric Dryer, Washer Hookup, Icemaker Connection
Roof Type Shingle
Total Parking Spaces 2
Garage Yes
Building
Story 2
Sewer Public Sewer
Water Public
Others
Pets Allowed Yes w/ Restrictions
Senior Community false
Pets Allowed Yes w/ Restrictions
Read Less Info
Want to know what your home might be worth? Contact us for a FREE valuation!

Our team is ready to help you sell your home for the highest possible price ASAP
Bought with Kelley & Katzer Team • Kelley & Katzer Real Estate, LLC
Get More Information
Jeanne Gleason
Sales Associate | License ID: 9027422
Sales Associate License ID: 9027422



