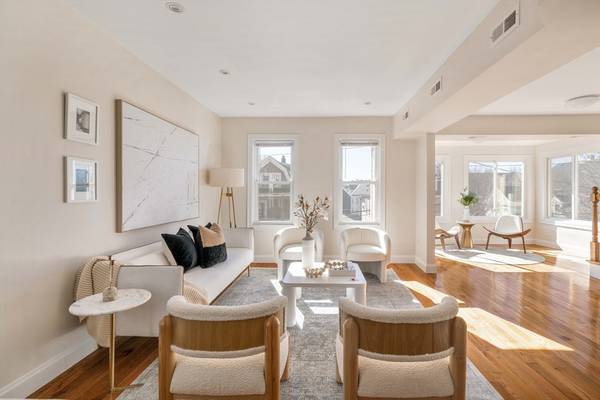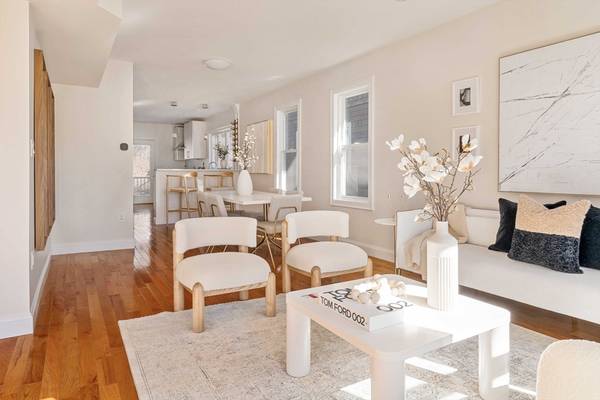For more information regarding the value of a property, please contact us for a free consultation.
Key Details
Sold Price $1,175,000
Property Type Condo
Sub Type Condominium
Listing Status Sold
Purchase Type For Sale
Square Footage 1,940 sqft
Price per Sqft $605
MLS Listing ID 73206208
Sold Date 04/17/24
Bedrooms 3
Full Baths 2
HOA Fees $364/mo
Year Built 1900
Annual Tax Amount $10,624
Tax Year 23
Property Description
The radiant embrace of a sun-drenched upper-level home ~ Stunningly renovated 2-story residence boasting three bedrooms plus versatile office and den between two walkable and dynamic neighborhoods, Davis and Teele squares. Bask in the brilliance of natural light as it floods through the double front living spaces and expansive South-facing bays to the open plan living, creating an atmosphere of warmth and vitality. Indulge in a kitchen adorned with state-of-the-art appliances and abundant countertops that flow into a sprawling composite deck and lush yard – a haven for summer dining and leisure. The main floor has two generously sized bedrooms sharing a luminous bathroom designed with a double vanity and a sleek glass shower. Ascend to the primary suite, nestled beneath the rooftop, and featuring a separate den/office, a modern bath and a deck for 2. Private storage room in basement. Easy parking on street, and a quick walk and bike ride (through the Bike Minuteman) to Davis square
Location
State MA
County Middlesex
Area Davis Square
Zoning 9999
Direction Cameron Avenue to side street, Malvern Avenue
Rooms
Basement Y
Primary Bedroom Level Third
Dining Room Flooring - Hardwood, Open Floorplan
Kitchen Flooring - Hardwood, Countertops - Stone/Granite/Solid, Deck - Exterior, Open Floorplan, Stainless Steel Appliances
Interior
Interior Features Den, Foyer
Heating Forced Air, Natural Gas
Cooling Central Air
Flooring Hardwood, Flooring - Hardwood, Flooring - Stone/Ceramic Tile
Appliance Range, Dishwasher, Disposal, Microwave, Washer, Dryer
Laundry Laundry Closet, Second Floor, In Unit
Basement Type Y
Exterior
Exterior Feature Deck - Composite, Fenced Yard, Garden, Stone Wall
Fence Fenced
Community Features Public Transportation, Shopping, Park, Walk/Jog Trails, Bike Path, T-Station, University
Utilities Available for Gas Range
Roof Type Shingle
Garage No
Building
Story 2
Sewer Public Sewer
Water Public
Others
Pets Allowed Yes w/ Restrictions
Senior Community false
Pets Allowed Yes w/ Restrictions
Read Less Info
Want to know what your home might be worth? Contact us for a FREE valuation!

Our team is ready to help you sell your home for the highest possible price ASAP
Bought with NoteWorthy Homes Team • Coldwell Banker Realty
Get More Information
Jeanne Gleason
Sales Associate | License ID: 9027422
Sales Associate License ID: 9027422



