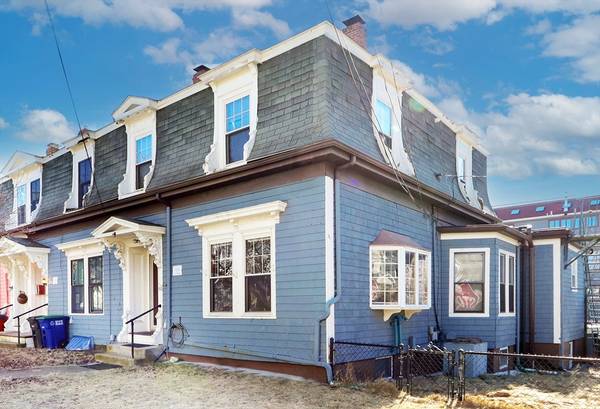For more information regarding the value of a property, please contact us for a free consultation.
Key Details
Sold Price $1,275,000
Property Type Single Family Home
Sub Type Single Family Residence
Listing Status Sold
Purchase Type For Sale
Square Footage 1,872 sqft
Price per Sqft $681
MLS Listing ID 73204456
Sold Date 04/18/24
Style Victorian,Second Empire
Bedrooms 3
Full Baths 2
HOA Y/N false
Year Built 1895
Annual Tax Amount $11,972
Tax Year 2024
Lot Size 3,484 Sqft
Acres 0.08
Property Description
Davis Square development opportunity. Per architect's preliminary zoning analysis there is the potential to add living area & create up to 3 units. Options include condo conversion, renovation & expansion of existing single family home or rental property (buyers must independently verify all information). Ideal for developers, contractors, owner occupants, & income investors. Elegant Victorian Mansard style single family rowhouse on a corner lot with a 3 CAR DETACHED GARAGE, 3 off-street driveway spaces, + additional non-permit parking on private street. High ceilings, large windows. Outdoor space includes front & side yard, & a roof decks. Very convenient location adjacent to the Somerville Community bike path, 0.3 mi to vibrant Davis Sq & Red Line T. Easy commute to Tufts, Harvard, Kendall Sq, MGH, & Boston. 96 Walk Score. Offers due Tuesday Feb 27 @ 2 p.m.
Location
State MA
County Middlesex
Area Davis Square
Zoning NR
Direction College Ave or Willow Ave to Morrison Ave.
Rooms
Family Room Flooring - Wall to Wall Carpet
Basement Full, Sump Pump, Unfinished
Primary Bedroom Level First
Dining Room Flooring - Hardwood
Kitchen Flooring - Stone/Ceramic Tile
Interior
Heating Forced Air, Natural Gas
Cooling None
Flooring Carpet, Laminate, Hardwood
Appliance Gas Water Heater, Water Heater, Range, Dishwasher, Refrigerator, Washer, Dryer
Laundry Electric Dryer Hookup, Washer Hookup
Basement Type Full,Sump Pump,Unfinished
Exterior
Exterior Feature Deck - Roof, Fenced Yard
Garage Spaces 3.0
Fence Fenced
Community Features Public Transportation, Shopping, Park, Walk/Jog Trails, Medical Facility, Bike Path, Private School, Public School, T-Station
Utilities Available for Gas Range, for Electric Dryer, Washer Hookup
Roof Type Shingle,Rubber
Total Parking Spaces 3
Garage Yes
Building
Lot Description Corner Lot
Foundation Stone, Brick/Mortar
Sewer Public Sewer
Water Public
Architectural Style Victorian, Second Empire
Schools
High Schools Somerville High
Others
Senior Community false
Read Less Info
Want to know what your home might be worth? Contact us for a FREE valuation!

Our team is ready to help you sell your home for the highest possible price ASAP
Bought with Kevin Knightly • RE/MAX Destiny
Get More Information
Jeanne Gleason
Sales Associate | License ID: 9027422
Sales Associate License ID: 9027422



