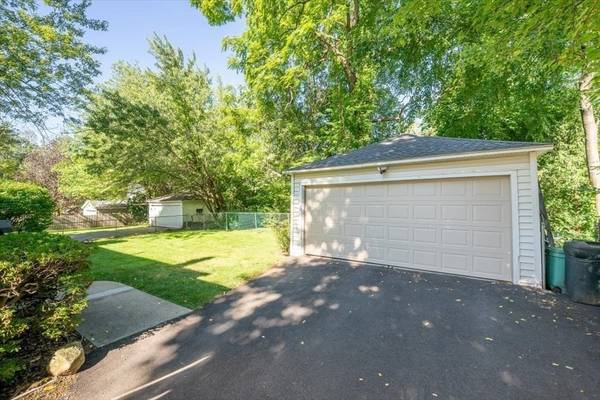For more information regarding the value of a property, please contact us for a free consultation.
Key Details
Sold Price $330,500
Property Type Single Family Home
Sub Type Single Family Residence
Listing Status Sold
Purchase Type For Sale
Square Footage 2,322 sqft
Price per Sqft $142
MLS Listing ID 73155185
Sold Date 04/01/24
Style Colonial
Bedrooms 4
Full Baths 1
Half Baths 1
HOA Y/N false
Year Built 1923
Annual Tax Amount $5,025
Tax Year 2023
Lot Size 10,018 Sqft
Acres 0.23
Property Description
* Home qualifies for a one percent interest rate discount! Located in the premiere Atwater Park area is this lovely 4bdr, possibly 5 bdr home within walking distance to Bay State Medical Center. This home is ready for a new family to create the same great memories that the sellers created over the last +/- 20 yrs. Plenty of space to entertain from the large & bright living rm w/ hardwood flooring, beamed ceilings, wood fireplace & a ceiling fan to the spacious formal dining rm also w/ hardwood to the charming kitchen w/ an island, newer dishwasher & walk-in pantry to the enormous enclosed rear porch. The beautiful sunroom could be a 1st fl bdr or the highly coveted home office. A pretty mud rm, 1/2 bath & 2nd possible pantry compliment the 1st fl. 4 spacious bdrms & a full bath located on the 2nd level. WANT MORE? 2 car garage, new driveway, fenced in yard, set tub, gas heat & hot water, cedar closet & 2 additional unfinished rms on 3rd fl, beautifully landscaping, plenty of sidewalks.
Location
State MA
County Hampden
Area Atwater Park
Zoning R1
Direction Atwater Park area! Short walk to Bay State Medical Center
Rooms
Basement Full, Bulkhead, Sump Pump
Primary Bedroom Level Second
Dining Room Flooring - Hardwood, Lighting - Overhead
Kitchen Flooring - Vinyl, Pantry, Countertops - Paper Based, Kitchen Island, Exterior Access
Interior
Interior Features Ceiling Fan(s), Open Floorplan, Cedar Closet(s), Sun Room, Mud Room, Walk-up Attic
Heating Steam, Natural Gas
Cooling Window Unit(s)
Flooring Vinyl, Carpet, Hardwood, Flooring - Hardwood, Flooring - Wall to Wall Carpet
Fireplaces Number 1
Fireplaces Type Living Room
Appliance Gas Water Heater, Leased Water Heater, Range, Oven, Dishwasher
Laundry In Basement, Gas Dryer Hookup, Electric Dryer Hookup, Washer Hookup
Basement Type Full,Bulkhead,Sump Pump
Exterior
Exterior Feature Porch - Screened, Rain Gutters, Fenced Yard
Garage Spaces 2.0
Fence Fenced/Enclosed, Fenced
Community Features Public Transportation, Shopping, Park, Walk/Jog Trails, Medical Facility, Laundromat, Highway Access, House of Worship, Public School
Utilities Available for Electric Range, for Gas Dryer, for Electric Dryer, Washer Hookup
Roof Type Shingle
Total Parking Spaces 5
Garage Yes
Building
Foundation Block
Sewer Public Sewer
Water Public
Architectural Style Colonial
Others
Senior Community false
Read Less Info
Want to know what your home might be worth? Contact us for a FREE valuation!

Our team is ready to help you sell your home for the highest possible price ASAP
Bought with Donna O'Connor • Park Square Realty
Get More Information
Jeanne Gleason
Sales Associate | License ID: 9027422
Sales Associate License ID: 9027422



