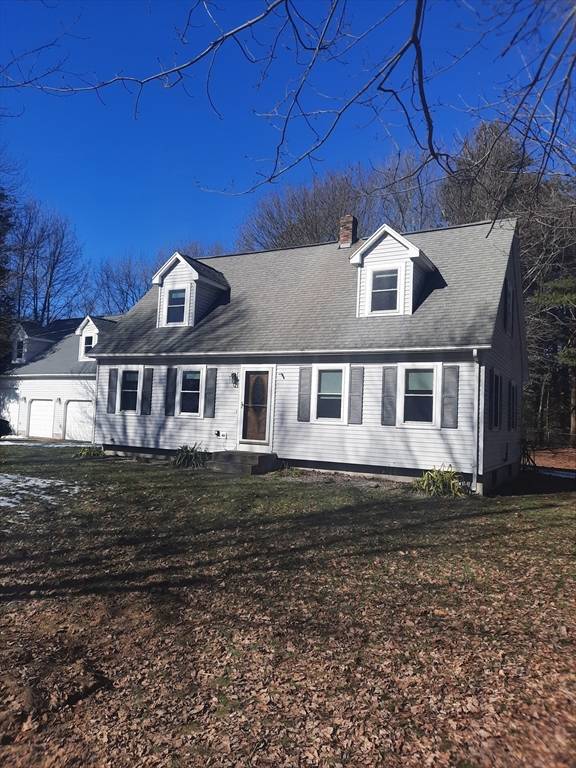For more information regarding the value of a property, please contact us for a free consultation.
Key Details
Sold Price $403,500
Property Type Single Family Home
Sub Type Single Family Residence
Listing Status Sold
Purchase Type For Sale
Square Footage 1,995 sqft
Price per Sqft $202
MLS Listing ID 73203026
Sold Date 05/01/24
Style Cape
Bedrooms 4
Full Baths 2
HOA Y/N false
Year Built 1994
Annual Tax Amount $5,086
Tax Year 2023
Lot Size 1.590 Acres
Acres 1.59
Property Description
Ready to move? Come see this large fully expanded cape that offers 4 large bedrooms and 2 newly renovated full baths. The large eat in kitchen boasts plenty of cabinetry and a coffee/drink bar, a large dining area with swing set doors that leads to a large deck overlooking the private backyard. All appliances will remain for buyers enjoyment. Hobby and car enthusiasts, come see the huge 2 story 3 car garage. 30 ft deep x 38ft wide. The second story area has heat and a lot of lights. And rear back deck also.The backyard is surrounded by woods for privacy and there's a fenced area for pets to enjoy. This home is situated on a beautiful corner lot with a welcoming large front yard that has 3 mature trees for shade.Any and all offers considered by Sunday March10,2024 after 3 pm.
Location
State MA
County Hampden
Zoning RR
Direction Upper hamden rd to waid rd,and Wilbraham rd to waid rd.
Rooms
Basement Full, Bulkhead, Concrete, Unfinished
Primary Bedroom Level First
Interior
Interior Features Central Vacuum, Finish - Sheetrock
Heating Baseboard, Oil
Cooling Window Unit(s), Dual
Flooring Tile, Engineered Hardwood
Appliance Water Heater, Tankless Water Heater, Range, Dishwasher, Microwave, Refrigerator, Freezer, Washer, Dryer, Vacuum System, Plumbed For Ice Maker
Laundry In Basement, Electric Dryer Hookup, Washer Hookup
Basement Type Full,Bulkhead,Concrete,Unfinished
Exterior
Exterior Feature Deck - Wood, Rain Gutters, Screens, Fenced Yard
Garage Spaces 4.0
Fence Fenced
Utilities Available for Electric Range, for Electric Oven, for Electric Dryer, Washer Hookup, Icemaker Connection
Roof Type Shingle
Total Parking Spaces 6
Garage Yes
Building
Lot Description Corner Lot
Foundation Concrete Perimeter
Sewer Private Sewer
Water Private
Architectural Style Cape
Others
Senior Community false
Read Less Info
Want to know what your home might be worth? Contact us for a FREE valuation!

Our team is ready to help you sell your home for the highest possible price ASAP
Bought with Thomas Morrissette • LAER Realty Partners
Get More Information
Jeanne Gleason
Sales Associate | License ID: 9027422
Sales Associate License ID: 9027422



