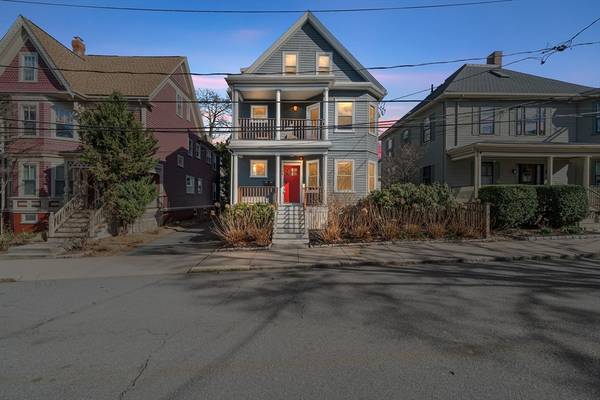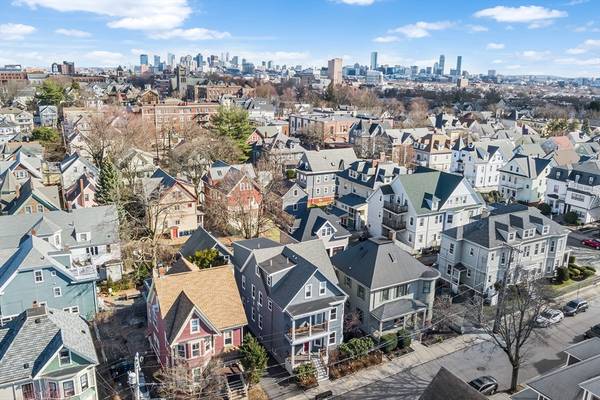For more information regarding the value of a property, please contact us for a free consultation.
Key Details
Sold Price $1,015,000
Property Type Condo
Sub Type Condominium
Listing Status Sold
Purchase Type For Sale
Square Footage 1,853 sqft
Price per Sqft $547
MLS Listing ID 73214573
Sold Date 05/03/24
Bedrooms 3
Full Baths 3
HOA Fees $184/mo
Year Built 1900
Annual Tax Amount $9,504
Tax Year 2024
Property Description
OHs CANCELLED, offer accepted.This luxurious condo, fully renovated in 2017, boasts top-of-the-line finishes throughout. Enjoy the main living level with two bedrooms, including a primary suite featuring a luxury tiled shower, and an additional full bath. The sun-lit living area offers an open floor-plan with beautiful hardwood floors, while the fully appointed kitchen showcases high-end finishes such as quartz countertops, designer fixtures, stainless steel appliances, and a wine refrigerator. The lower level provides a second living area, a full bath with laundry hook-ups, and a guest room/office. This condo also comes with one garage parking space and ample storage, including a shared garage loft currently set up as a workout area. Located on a peaceful one-way street, living car-free is easy, with Davis, Porter, and Union Squares roughly one mile away, and Magoun Sq. and Gilman Sq. stations on the green line less than half a mile away! This home truly has it all, come check it out!
Location
State MA
County Middlesex
Zoning RA
Direction Take Highland Ave past the armory left onto Benton Rd.
Rooms
Family Room Flooring - Hardwood, Recessed Lighting
Basement Y
Primary Bedroom Level First
Dining Room Flooring - Hardwood, Recessed Lighting
Kitchen Flooring - Hardwood, Countertops - Stone/Granite/Solid, Breakfast Bar / Nook, Exterior Access, Recessed Lighting, Lighting - Pendant
Interior
Interior Features Finish - Sheetrock
Heating Central
Cooling Central Air
Flooring Tile, Hardwood
Appliance Range, Disposal, Microwave, Freezer, ENERGY STAR Qualified Refrigerator, Wine Refrigerator, ENERGY STAR Qualified Dishwasher, Range Hood
Laundry In Basement, In Unit, Washer Hookup
Basement Type Y
Exterior
Exterior Feature Porch, Sprinkler System
Garage Spaces 1.0
Community Features Public Transportation, Shopping, Walk/Jog Trails, Medical Facility, Bike Path, Public School, T-Station
Utilities Available for Gas Range, Washer Hookup
Roof Type Shingle
Garage Yes
Building
Story 2
Sewer Public Sewer
Water Public
Schools
Middle Schools John F. Kennedy
High Schools Somerville High
Others
Pets Allowed Yes
Senior Community false
Pets Allowed Yes
Read Less Info
Want to know what your home might be worth? Contact us for a FREE valuation!

Our team is ready to help you sell your home for the highest possible price ASAP
Bought with The Sarkis Team • Douglas Elliman Real Estate - The Sarkis Team
Get More Information
Jeanne Gleason
Sales Associate | License ID: 9027422
Sales Associate License ID: 9027422



