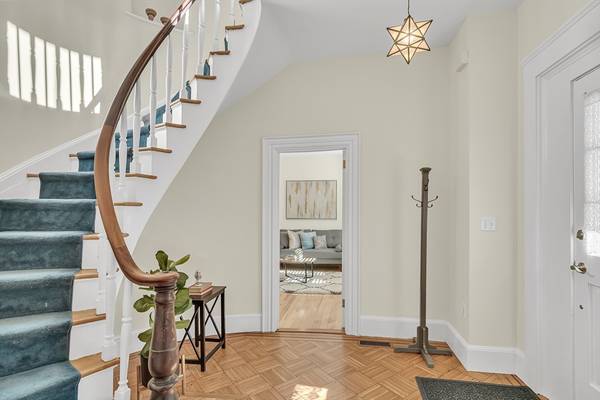For more information regarding the value of a property, please contact us for a free consultation.
Key Details
Sold Price $1,187,000
Property Type Condo
Sub Type Condominium
Listing Status Sold
Purchase Type For Sale
Square Footage 1,341 sqft
Price per Sqft $885
MLS Listing ID 73211285
Sold Date 05/03/24
Bedrooms 3
Full Baths 2
HOA Fees $363/mo
Year Built 1860
Annual Tax Amount $5,417
Tax Year 2024
Property Description
Exceptional Opportunity! Stylish and unique 2-level condo in a special Spring Hill location. Part of a 3-unit Mansard Style Home that feels and functions like a single family. You will quickly absorb the quality of the period of construction (1860's) with its gracious entry, curved staircase, crown moldings, parquet and maple flooring and ceiling height of nearly 10 feet. At the time of conversion (2001), the building was fully renovated and updated. The large living and dining room are open and adjoin the kitchen (SS/granite/maple) that leads to a private deck and your own well-manicured, fenced yard- a rarity! A 1st floor bedroom with en-suite bath have options for use. Two more bedrooms, full bath, and laundry await you on the second level with a sunlit landing and window seat. Enjoy the features that we always can't find in a "character-filled" home. Newer HVAC (2020), gas fireplace, updated electrical. Off-street parking, basement storage and an amazing location complete this gem.
Location
State MA
County Middlesex
Zoning xxxxx
Direction Summer St. to Harvard St. or Monmouth to Harvard St. Private entry on Harvard St.
Rooms
Basement Y
Interior
Heating Forced Air, Natural Gas
Cooling Central Air
Flooring Hardwood, Parquet
Fireplaces Number 1
Appliance Range, Dishwasher, Disposal, Microwave, Refrigerator, Washer, Dryer
Laundry In Unit, Electric Dryer Hookup, Washer Hookup
Basement Type Y
Exterior
Exterior Feature Porch, Deck - Roof, Fenced Yard
Fence Security, Fenced
Community Features Public Transportation
Utilities Available for Gas Range, for Electric Dryer, Washer Hookup
Roof Type Shingle
Total Parking Spaces 1
Garage No
Building
Story 2
Sewer Public Sewer
Water Public
Others
Pets Allowed Yes
Senior Community false
Acceptable Financing Contract
Listing Terms Contract
Pets Allowed Yes
Read Less Info
Want to know what your home might be worth? Contact us for a FREE valuation!

Our team is ready to help you sell your home for the highest possible price ASAP
Bought with The Petrowsky Jones Group • Compass
Get More Information
Jeanne Gleason
Sales Associate | License ID: 9027422
Sales Associate License ID: 9027422



