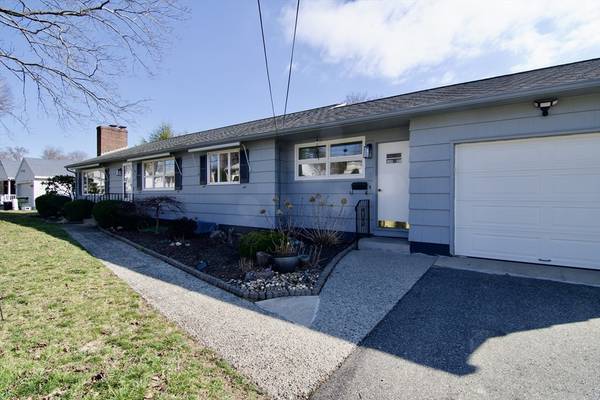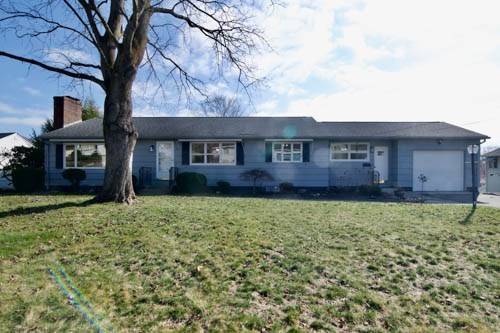For more information regarding the value of a property, please contact us for a free consultation.
Key Details
Sold Price $336,000
Property Type Single Family Home
Sub Type Single Family Residence
Listing Status Sold
Purchase Type For Sale
Square Footage 1,456 sqft
Price per Sqft $230
MLS Listing ID 73213401
Sold Date 05/03/24
Style Ranch
Bedrooms 3
Full Baths 1
Half Baths 1
HOA Y/N false
Year Built 1962
Annual Tax Amount $4,607
Tax Year 2023
Lot Size 10,018 Sqft
Acres 0.23
Property Description
MULTIPLE OFFERS RECEIVED. HIGHEST AND BEST OFFERS DUE TUESDAY 3/26 AT 9AM. Are you looking for a home that offers an open and airy space, an abundance of natural light and more? Well look no further, this home is for you! Welcome to Emerson Street. Located in one of Springfield's most sought after areas, this beautiful home offers three bedrooms and 1.5 baths. An abundance of natural light pours into the very spacious living and dining room areas courtesy of an expansive wall of windows. Enjoy an eat-in kitchen with lots of storage and counter space along with an adjacent three seasons porch. The walk out basement offers a convenient access to the back yard. Don't miss out scheduled showing today!
Location
State MA
County Hampden
Area East Forest Park
Zoning R1
Direction Abbott to Overland, right on Emerson
Rooms
Basement Full, Walk-Out Access, Concrete, Unfinished
Primary Bedroom Level Main, First
Dining Room Flooring - Wall to Wall Carpet
Kitchen Ceiling Fan(s), Flooring - Laminate, Dining Area, Exterior Access, Lighting - Overhead
Interior
Interior Features Ceiling Fan(s), Mud Room
Heating Baseboard, Natural Gas
Cooling Central Air
Flooring Carpet, Hardwood, Flooring - Vinyl
Fireplaces Number 1
Appliance Gas Water Heater, Water Heater, Oven, Dishwasher, Range, Refrigerator
Laundry In Basement
Basement Type Full,Walk-Out Access,Concrete,Unfinished
Exterior
Exterior Feature Porch - Enclosed, Rain Gutters, Sprinkler System
Garage Spaces 1.0
Community Features Public Transportation, Shopping, Park, Golf, Medical Facility, Laundromat, Conservation Area, House of Worship, Private School, Public School, University
Roof Type Shingle
Total Parking Spaces 4
Garage Yes
Building
Lot Description Level
Foundation Concrete Perimeter
Sewer Public Sewer
Water Public
Architectural Style Ranch
Others
Senior Community false
Read Less Info
Want to know what your home might be worth? Contact us for a FREE valuation!

Our team is ready to help you sell your home for the highest possible price ASAP
Bought with Nunley Group • Executive Real Estate, Inc.
Get More Information
Jeanne Gleason
Sales Associate | License ID: 9027422
Sales Associate License ID: 9027422



