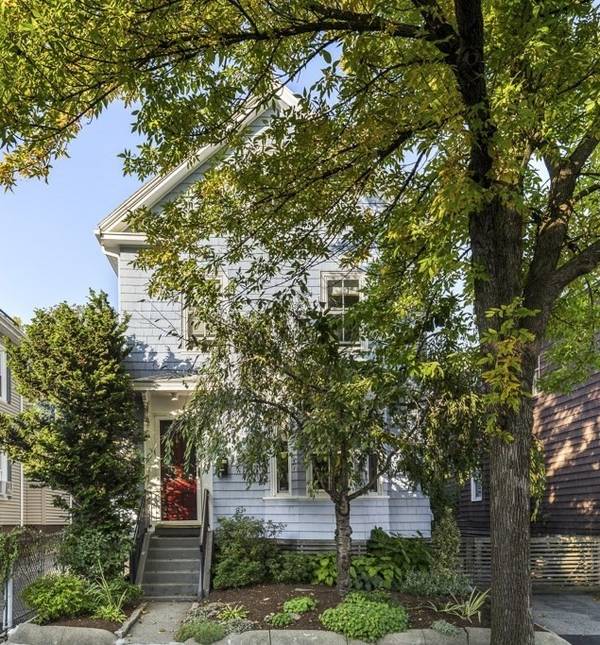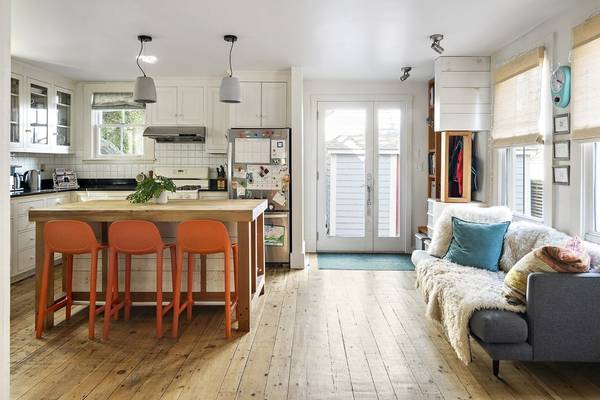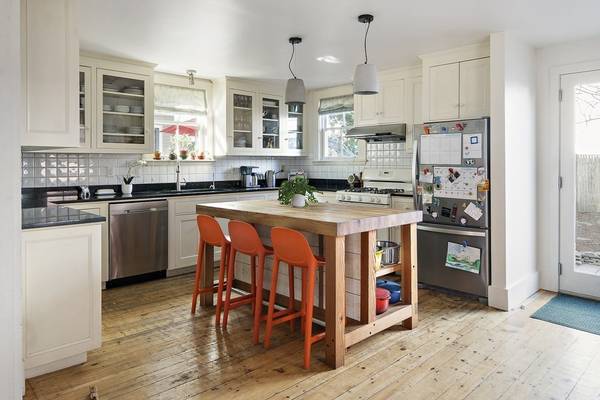For more information regarding the value of a property, please contact us for a free consultation.
Key Details
Sold Price $1,760,000
Property Type Single Family Home
Sub Type Single Family Residence
Listing Status Sold
Purchase Type For Sale
Square Footage 1,681 sqft
Price per Sqft $1,046
Subdivision Union Square
MLS Listing ID 73214555
Sold Date 05/06/24
Style Victorian
Bedrooms 3
Full Baths 1
Half Baths 1
HOA Y/N false
Year Built 1900
Annual Tax Amount $7,112
Tax Year 2024
Lot Size 3,049 Sqft
Acres 0.07
Property Description
Set on a quiet one-way street just a few blocks to vibrant and fun Union Square, this totally charming single-family home is an uncommon find! This home merges clean, contemporary design with Victorian detail and sophistication. The main level - renovated in 2017 - blends modern functionality with the rustic warmth of wide-plank floors, a wood-burning stove, and custom open cabinetry. The eat-in kitchen is a natural gathering space for both entertaining and cooking, with ample seating, large work surfaces, and a butcher block island. The second floor offers two bedrooms and an office or nursery, and the second floor deck has a verdant canopy of wisteria, creating a beautiful urban oasis. The third floor has two more rooms for maximum flexibility. EV charging, a full unfinished basement, fully fenced back patio and yard, and a two-level storage barn/workshop complete this special offering!
Location
State MA
County Middlesex
Area Union Square
Zoning RA
Direction Highland or Summer to Central, turn on Avon. Easy street parking, feel welcome to use the driveway.
Rooms
Basement Full, Interior Entry, Bulkhead, Sump Pump, Unfinished
Primary Bedroom Level Second
Dining Room Wood / Coal / Pellet Stove, Flooring - Hardwood, Open Floorplan, Remodeled, Lighting - Pendant, Lighting - Overhead
Kitchen Closet/Cabinets - Custom Built, Flooring - Hardwood, Countertops - Stone/Granite/Solid, Kitchen Island, Exterior Access, Open Floorplan, Remodeled, Lighting - Pendant, Lighting - Overhead
Interior
Interior Features Cable Hookup, Lighting - Overhead, Home Office, Study, Internet Available - Broadband
Heating Forced Air, Natural Gas
Cooling Central Air
Flooring Tile, Hardwood, Flooring - Hardwood
Fireplaces Number 1
Appliance Gas Water Heater, Tankless Water Heater, Range, Dishwasher, Disposal, Refrigerator, Washer, Dryer
Laundry In Basement, Electric Dryer Hookup, Washer Hookup
Basement Type Full,Interior Entry,Bulkhead,Sump Pump,Unfinished
Exterior
Exterior Feature Deck - Roof, Patio, Rain Gutters, Storage
Community Features Public Transportation, Shopping, Private School, Public School, T-Station, Sidewalks
Utilities Available for Gas Range, for Gas Oven, for Electric Dryer, Washer Hookup
Roof Type Shingle,Rubber
Total Parking Spaces 2
Garage Yes
Building
Lot Description Level
Foundation Concrete Perimeter
Sewer Public Sewer
Water Public
Architectural Style Victorian
Schools
Elementary Schools Lottery
Middle Schools Lottery
High Schools Somerville Hs
Others
Senior Community false
Acceptable Financing Contract
Listing Terms Contract
Read Less Info
Want to know what your home might be worth? Contact us for a FREE valuation!

Our team is ready to help you sell your home for the highest possible price ASAP
Bought with Thalia C. Tringo • Thalia Tringo & Associates Real Estate, Inc.
Get More Information
Jeanne Gleason
Sales Associate | License ID: 9027422
Sales Associate License ID: 9027422



