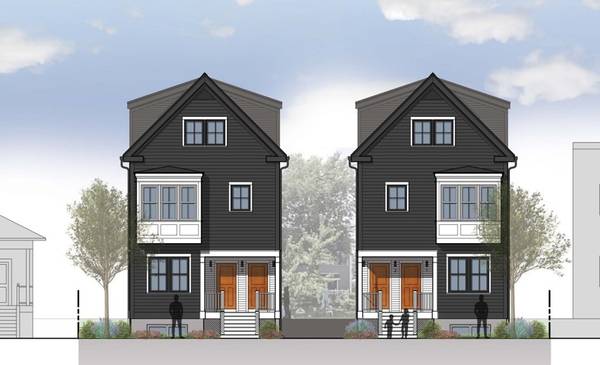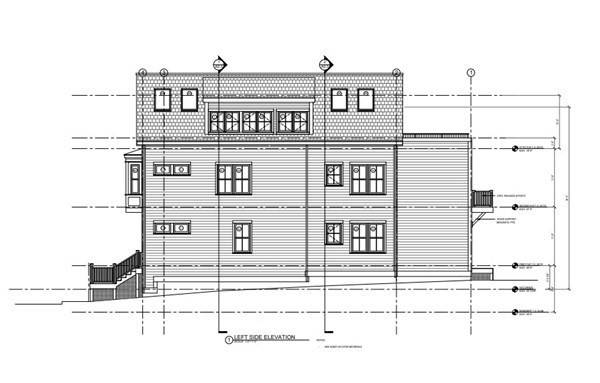For more information regarding the value of a property, please contact us for a free consultation.
Key Details
Sold Price $1,640,000
Property Type Multi-Family
Sub Type 4 Family
Listing Status Sold
Purchase Type For Sale
Square Footage 9,786 sqft
Price per Sqft $167
MLS Listing ID 73100885
Sold Date 05/07/24
Bedrooms 12
Full Baths 10
Half Baths 4
Year Built 2023
Annual Tax Amount $8,277
Tax Year 2023
Lot Size 6,969 Sqft
Acres 0.16
Property Description
Incredible Development Opportunity! Fully Permitted 4 Unit Development Project consisting of 2 Free-Standing Two-Family Homes, each building consisting of 2 Philadelphia style luxury 3 bedroom condo units. Perfect to sell as condos or to keep as rentals. Outstanding location close to Davis Sq., and the Minuteman Bike Path, 13 Clyde St also provides immediate access to the MBTA Red Line and the newly opened Green Line. All architectural, structural, and condo conversion documents in hand. Designed by Somerville's preeminent architectural firm, Peter Quinn Architects, the plans allow for almost 10,000 sq ft of gracious living space between the 4 units. Each unit includes off-street parking and amazing outdoor spaces. No affordable units required. Don't miss this rare opportunity to build on a quaint residential street in an established neighborhood in the heart of Somerville.
Location
State MA
County Middlesex
Area Magoun Square
Zoning RB
Direction Cedar to Clyde
Rooms
Basement Full, Finished
Interior
Interior Features Living Room, Dining Room, Kitchen, Family Room
Flooring Hardwood
Basement Type Full,Finished
Exterior
Community Features Public Transportation, Shopping, Tennis Court(s), Park, Walk/Jog Trails, Bike Path, Highway Access, House of Worship, Private School, Public School, T-Station, University
Roof Type Shingle
Total Parking Spaces 4
Garage No
Building
Lot Description Level
Story 12
Foundation Concrete Perimeter
Sewer Public Sewer
Water Public
Others
Senior Community false
Read Less Info
Want to know what your home might be worth? Contact us for a FREE valuation!

Our team is ready to help you sell your home for the highest possible price ASAP
Bought with David Lilley • RE/MAX Destiny
Get More Information
Jeanne Gleason
Sales Associate | License ID: 9027422
Sales Associate License ID: 9027422



