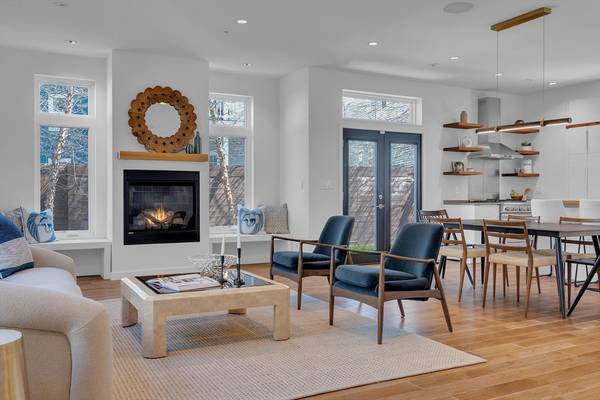For more information regarding the value of a property, please contact us for a free consultation.
Key Details
Sold Price $1,545,000
Property Type Condo
Sub Type Condominium
Listing Status Sold
Purchase Type For Sale
Square Footage 2,369 sqft
Price per Sqft $652
MLS Listing ID 73228801
Sold Date 05/09/24
Bedrooms 4
Full Baths 3
Half Baths 1
HOA Fees $260/mo
Year Built 2018
Annual Tax Amount $16,742
Tax Year 2024
Lot Size 8,276 Sqft
Acres 0.19
Property Description
ACCEPTED OFFER, OPEN HOUSE FOR BACK UP OFFERS ONLY Exclusive corner townhome that TRULY lives like a single family in an unbeatable location! Visit for the space and finishes, stay for the backyard and neighborhood! Pristine and off-set from Marshall boasting 4 beds and 3.5 baths over three sun-lit levels. The living area features a central gas fireplace and flows perfectly into a spacious functional chefs kitchen. The second level features two generous bedrooms, one that could be used as a primary featuring a deck, walk-in closet and ensuite bathroom. Up the staircase flooded with natural light by an oversized skylight, the top floor boasts another generous bedroom with a deck, walk-in closet, ensuite bathroom and the fourth bedroom. The backyard is fully fenced in and what city-living dreams are made of!! Hopefully you also dream of garage parking with ample space for bikes and toys because this home has that too! 2 Parking spots total, 1 Garage and 1 outdoor partially covered.
Location
State MA
County Middlesex
Zoning res
Direction GPS 32 Marshall Street; Enter Sherman Court off Driveway, or walkway between Marshall & Sargent
Rooms
Basement N
Interior
Heating Forced Air, Natural Gas
Cooling Central Air
Flooring Hardwood
Fireplaces Number 1
Appliance Range, Dishwasher, Disposal, Microwave, Refrigerator, Washer, Dryer
Laundry In Unit
Basement Type N
Exterior
Exterior Feature Patio, Balcony, Fenced Yard, Professional Landscaping
Garage Spaces 1.0
Fence Fenced
Utilities Available for Gas Range
Total Parking Spaces 1
Garage Yes
Building
Story 3
Sewer Public Sewer
Water Public
Others
Pets Allowed Yes
Senior Community false
Pets Allowed Yes
Read Less Info
Want to know what your home might be worth? Contact us for a FREE valuation!

Our team is ready to help you sell your home for the highest possible price ASAP
Bought with Wilson Group • Keller Williams Realty
Get More Information
Jeanne Gleason
Sales Associate | License ID: 9027422
Sales Associate License ID: 9027422



