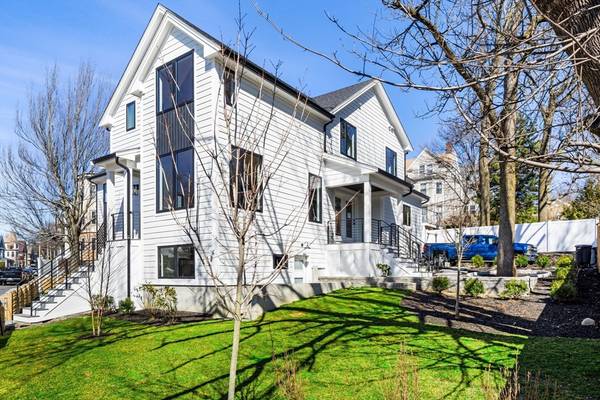For more information regarding the value of a property, please contact us for a free consultation.
Key Details
Sold Price $1,685,000
Property Type Condo
Sub Type Condominium
Listing Status Sold
Purchase Type For Sale
Square Footage 3,056 sqft
Price per Sqft $551
MLS Listing ID 73216086
Sold Date 05/14/24
Bedrooms 4
Full Baths 3
Half Baths 1
HOA Fees $232/mo
Year Built 2023
Annual Tax Amount $999
Tax Year 2023
Property Description
Discover this stunning, New construction townhouse offering an ideal haven spread across three expansive levels. A harmonious blend of space awaits, with an open floor plan seamlessly integrating the kitchen, dining, and living areas, complemented by oversized windows that flood the space with natural light. The kitchen boasts high-end finishes, including modern high-gloss and wood cabinetry, a spacious island, quartz countertops, Bosch stainless steel appliances and pantry. Ascend upstairs to find three generously sized bedrooms, two full bathrooms, and a designated laundry room. The primary bedroom exudes luxury with its walk-in closet and ensuite bathroom featuring a custom stand-up shower, radiant flooring, and double vanities.The lower level adds versatility with an additional bedroom, wet bar, full bathroom, and flexible living space that opens to a dedicated fenced yard with a patio area, perfect for outdoor enjoyment. Two tandem parking spots complete this exceptional property!
Location
State MA
County Middlesex
Zoning 999
Direction Google maps.
Rooms
Family Room Closet, Wet Bar, Recessed Lighting
Basement Y
Primary Bedroom Level Third
Dining Room Open Floorplan, Recessed Lighting
Kitchen Closet, Flooring - Hardwood, Pantry, Countertops - Stone/Granite/Solid, Kitchen Island, Open Floorplan, Recessed Lighting, Slider, Stainless Steel Appliances, Lighting - Pendant
Interior
Interior Features Bathroom - Full, Bathroom - Tiled With Tub & Shower, Countertops - Stone/Granite/Solid, Lighting - Sconce, Bathroom
Heating Forced Air
Cooling Central Air
Flooring Tile, Hardwood, Flooring - Stone/Ceramic Tile
Appliance Oven, Dishwasher, Microwave, Range, Refrigerator
Laundry Closet/Cabinets - Custom Built, Flooring - Stone/Ceramic Tile, Countertops - Stone/Granite/Solid, Sink, Third Floor, In Unit
Basement Type Y
Exterior
Exterior Feature Deck, Patio, Fenced Yard
Fence Fenced
Community Features Public Transportation, Shopping, Park, Highway Access, House of Worship, Public School
Total Parking Spaces 2
Garage No
Building
Story 3
Sewer Public Sewer
Water Public
Others
Senior Community false
Read Less Info
Want to know what your home might be worth? Contact us for a FREE valuation!

Our team is ready to help you sell your home for the highest possible price ASAP
Bought with Dmitriy Khesin • Coldwell Banker Realty - Boston
Get More Information
Jeanne Gleason
Sales Associate | License ID: 9027422
Sales Associate License ID: 9027422



