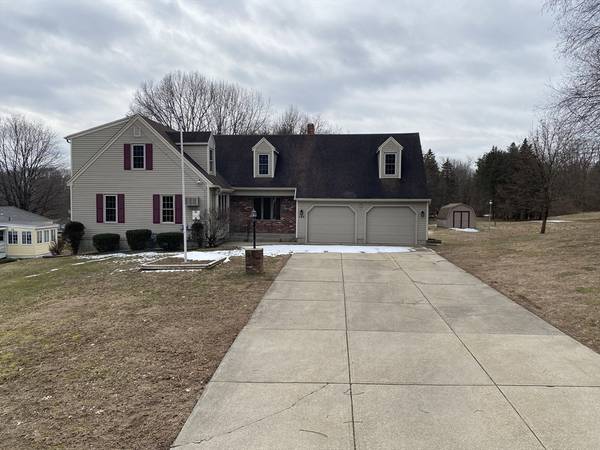For more information regarding the value of a property, please contact us for a free consultation.
Key Details
Sold Price $390,000
Property Type Single Family Home
Sub Type Single Family Residence
Listing Status Sold
Purchase Type For Sale
Square Footage 2,704 sqft
Price per Sqft $144
MLS Listing ID 73205990
Sold Date 03/21/24
Style Cape
Bedrooms 5
Full Baths 4
HOA Y/N false
Year Built 1995
Annual Tax Amount $5,469
Tax Year 2023
Lot Size 0.470 Acres
Acres 0.47
Property Description
Don't miss this home in a desirable neighborhood in the Fausey school district in West Springfield. The first floor has a large living room with a pellet stove and family room with refinished hardwood floors along with a first floor bedroom. Leading off the kitchen is a light filled enclosed back porch. The hardwood floors throughout the second floor bring character to this wonderful home. In addition to four good-sized bedrooms on the second floor there are two full baths, plus an office space with outside access. The finished basement leads out to a large back yard accompanied by a one bay garage, supplied with a 100 amp electical service, perfect for a small workshop. The house has plenty of solar panels so you'll never have to worry about a high electric bill, only the low solar bill. Open house on Saturday March 2, 12-2:30 p.m.
Location
State MA
County Hampden
Zoning RA-2
Direction 153 Boonie Brae Dr, off Prospect st. Use GPS
Rooms
Family Room Ceiling Fan(s), Closet, Flooring - Hardwood, Window(s) - Bay/Bow/Box
Basement Full, Finished, Walk-Out Access
Primary Bedroom Level First
Dining Room Ceiling Fan(s), Flooring - Vinyl, Chair Rail, Deck - Exterior
Kitchen Flooring - Vinyl
Interior
Interior Features Bathroom - 3/4, Closet, Bathroom
Heating Baseboard
Cooling Wall Unit(s)
Flooring Vinyl, Hardwood
Appliance Gas Water Heater, Water Heater, Range, Dishwasher, Disposal, Microwave, Refrigerator
Laundry Bathroom - 3/4, Laundry Closet, Flooring - Stone/Ceramic Tile, In Basement, Electric Dryer Hookup, Washer Hookup
Basement Type Full,Finished,Walk-Out Access
Exterior
Exterior Feature Porch, Porch - Enclosed, Patio, Covered Patio/Deck, Rain Gutters, Storage, Sprinkler System, Screens
Garage Spaces 2.0
Community Features Public Transportation, Shopping, Public School
Utilities Available for Gas Range, for Gas Oven, for Electric Dryer, Washer Hookup
Roof Type Shingle
Total Parking Spaces 8
Garage Yes
Building
Lot Description Cleared, Level, Other
Foundation Concrete Perimeter
Sewer Public Sewer
Water Public
Schools
Elementary Schools Fausey School
Middle Schools Middle School
High Schools High School
Others
Senior Community false
Read Less Info
Want to know what your home might be worth? Contact us for a FREE valuation!

Our team is ready to help you sell your home for the highest possible price ASAP
Bought with Brian Kolodziej • Gallagher Real Estate
Get More Information
Jeanne Gleason
Sales Associate | License ID: 9027422
Sales Associate License ID: 9027422



