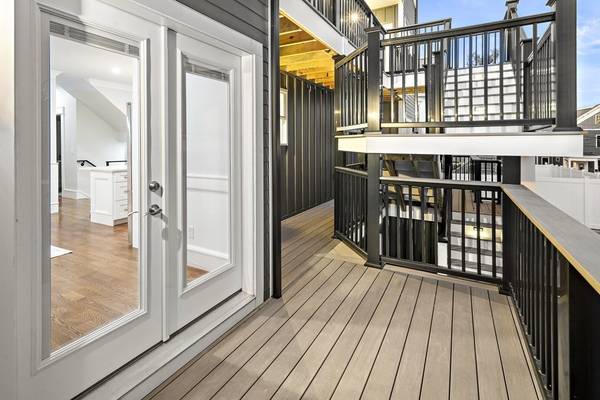For more information regarding the value of a property, please contact us for a free consultation.
Key Details
Sold Price $899,900
Property Type Condo
Sub Type Condominium
Listing Status Sold
Purchase Type For Sale
Square Footage 1,145 sqft
Price per Sqft $785
MLS Listing ID 73232826
Sold Date 05/24/24
Bedrooms 2
Full Baths 2
Half Baths 1
HOA Fees $200/mo
Year Built 1900
Tax Year 2023
Property Description
Experience the epitome of urban luxury in this exquisite unit at 19 Fenwick. Unit 4 offers an exclusive retreat nestled in the heart of Somerville, MA. With two spacious bedrooms and two and a half baths, this meticulously designed unit stands as one of only four in the building. It features high-end Thermador Kitchen Package, Quartz Countertops, Hardwood Floors, and Custom Wainscoting. The private off-street parking on the beautifully designed paver parking adds a touch of sophistication, making it an elegant retreat for those with a discerning eye for style. This residence seamlessly blends urban living with contemporary allure and offers convenient access to both Davis Square and Assembly Row.
Location
State MA
County Middlesex
Zoning R
Direction From Boston, take McGrath Hwy, turn onto Fenwick St. Property on the right.
Rooms
Basement N
Primary Bedroom Level First
Interior
Interior Features Internet Available - Broadband
Heating Central, Natural Gas
Cooling Central Air
Flooring Wood, Tile
Appliance Range, Dishwasher, Microwave, Refrigerator, Wine Refrigerator
Laundry In Unit, Electric Dryer Hookup, Washer Hookup
Basement Type N
Exterior
Exterior Feature Rain Gutters, Stone Wall
Community Features Public Transportation, Shopping, Park, Laundromat, Conservation Area, Highway Access, Public School, T-Station
Utilities Available for Gas Range, for Gas Oven, for Electric Dryer, Washer Hookup
Roof Type Shingle
Total Parking Spaces 1
Garage No
Building
Story 2
Sewer Public Sewer
Water Public
Others
Pets Allowed Yes w/ Restrictions
Senior Community false
Acceptable Financing Contract
Listing Terms Contract
Pets Allowed Yes w/ Restrictions
Read Less Info
Want to know what your home might be worth? Contact us for a FREE valuation!

Our team is ready to help you sell your home for the highest possible price ASAP
Bought with Elevated Boston Team • Elevated Realty, LLC
Get More Information
Jeanne Gleason
Sales Associate | License ID: 9027422
Sales Associate License ID: 9027422



