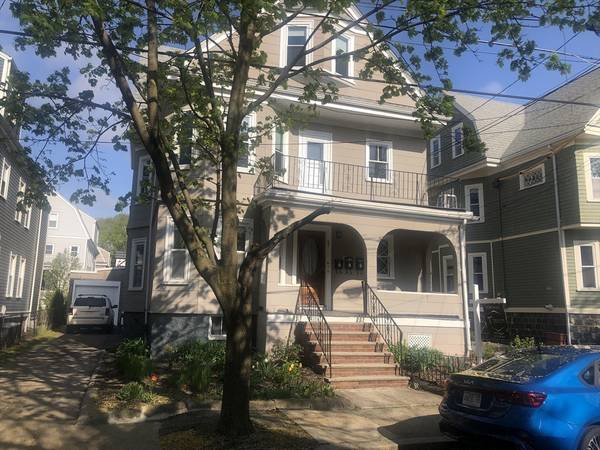For more information regarding the value of a property, please contact us for a free consultation.
Key Details
Sold Price $1,500,000
Property Type Multi-Family
Sub Type 3 Family - 3 Units Up/Down
Listing Status Sold
Purchase Type For Sale
Square Footage 3,244 sqft
Price per Sqft $462
MLS Listing ID 73221280
Sold Date 05/30/24
Bedrooms 5
Full Baths 3
Year Built 1902
Annual Tax Amount $14,009
Tax Year 2024
Lot Size 3,920 Sqft
Acres 0.09
Property Description
OPEN HOUSES CANCELED. OFFER ACCEPTED. WOW!! AMAZING LOCATION IN WEST SOMERVILLE! 3-FAMILY OPPORTUNITY! Situated in Ball Square, this property is a commuter's dream house & has been in the same family for over 70 years. A quick walk to Davis & Ball Squares as well as Tufts University, Red & Greenline T stations. 1st & 2nd units each boast 2 bedrooms, dining room, living room, bath as well as front & back decks. The 3rd unit is equipped w/ 1BR, LR & updated kitchen. The 1st unit is vacant as of 4/1, ready for owner occupied buyers or adding income producing tenants & 2nd unit will be vacant 6/30. 3rd unit lease expires 8/31. Common backyard is great for outdoor gatherings, 2 car garage + 4 car parking are incredible perks in city living. 1st FL unit & basement laundry facilities provide added rent values Whether searching for an investment property or owner occupied, this is it! This property is an excellent source of revenue for investor or owner-occupied buyer.
Location
State MA
County Middlesex
Area Ball Square
Zoning RA
Direction College Ave to Kidder to Lowden or Broadway to Bay State left on Kidder and left on to Lowden
Rooms
Basement Full, Walk-Out Access, Interior Entry, Concrete, Unfinished
Interior
Interior Features Storage, Laundry Room, Ceiling Fan(s), Bathroom With Tub & Shower, Pantry, Upgraded Cabinets, Bathroom with Shower Stall, Living Room, Dining Room, Kitchen
Heating Steam, Oil, Individual, Unit Control, Hot Water
Cooling None
Flooring Tile, Vinyl, Laminate, Hardwood, Wood
Appliance Washer, Dryer, Oven, Range, Refrigerator, Dishwasher, Microwave, Range Hood
Laundry Washer Hookup, Dryer Hookup, Gas Dryer Hookup, Electric Dryer Hookup
Basement Type Full,Walk-Out Access,Interior Entry,Concrete,Unfinished
Exterior
Exterior Feature Rain Gutters
Garage Spaces 2.0
Fence Fenced
Community Features Public Transportation, Shopping, Park, Walk/Jog Trails, Medical Facility, Laundromat, Bike Path, Highway Access, House of Worship, Public School, T-Station, University
Utilities Available for Electric Range, for Electric Oven, for Gas Dryer, for Electric Dryer, Washer Hookup
Roof Type Shingle
Total Parking Spaces 4
Garage Yes
Building
Lot Description Level
Story 6
Foundation Block, Brick/Mortar
Sewer Public Sewer
Water Public
Schools
Elementary Schools Bgbs
Middle Schools John F Kennedy
High Schools Shs
Others
Senior Community false
Acceptable Financing Contract
Listing Terms Contract
Read Less Info
Want to know what your home might be worth? Contact us for a FREE valuation!

Our team is ready to help you sell your home for the highest possible price ASAP
Bought with Brody Murphy Novak Group • Douglas Elliman Real Estate - Newbury Street
Get More Information
Jeanne Gleason
Sales Associate | License ID: 9027422
Sales Associate License ID: 9027422



