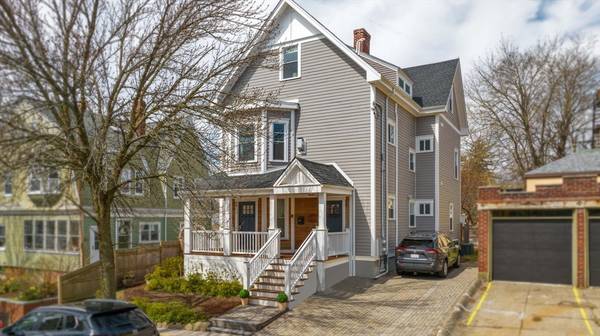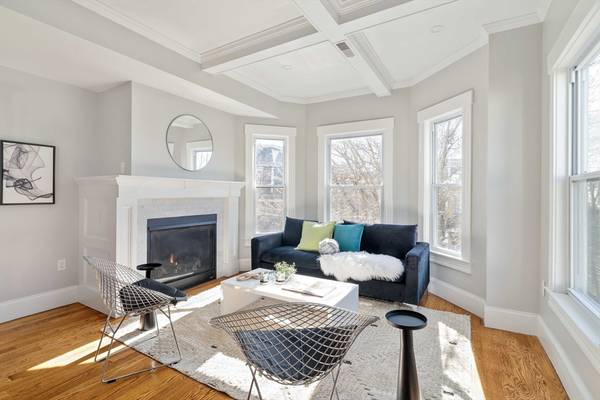For more information regarding the value of a property, please contact us for a free consultation.
Key Details
Sold Price $1,300,000
Property Type Condo
Sub Type Condominium
Listing Status Sold
Purchase Type For Sale
Square Footage 2,168 sqft
Price per Sqft $599
MLS Listing ID 73230626
Sold Date 05/30/24
Bedrooms 4
Full Baths 3
HOA Fees $260/mo
Year Built 1880
Annual Tax Amount $7,563
Tax Year 2024
Property Description
Perched atop Spring Hill, this radiant penthouse condo was fully renovated in 2019, w/ thoughtful design details & graciously proportioned rooms. The main level boasts an open floor plan w/ elegant coffered ceilings, crown moldings, gleaming hardwood floors, southern exposures & leafy views. Opposite the gas fireplace appointed living room, find a cozy sunroom flooded w/ light on 3 sides. The fully equipped kitchen is outfitted w/ custom cabinetry, quartz countertops, high-end JennAir appliances, & a substantial island w/ countertop seating. Spanning over 2k sq. feet, this bi-level home features 4 bedrooms & 3 full baths. Choose between a primary suite on the main level or an upper-level suite w/ its own private deck. Two more BRs provide versatility for guests, office or gym. An exclusive fenced yard & off-street parking complete the package. Dwell in the heart of Somerville, under 1 mi. to Red & Green lines, Porter & Union Sq., where all your fitness, dining, & leisure needs are met!
Location
State MA
County Middlesex
Area Spring Hill
Zoning NR
Direction Summer St. to Harvard St. Harvard is one way.
Rooms
Basement Y
Interior
Heating Forced Air, Natural Gas
Cooling Central Air
Flooring Hardwood
Fireplaces Number 1
Appliance Range, Dishwasher, Microwave, Refrigerator, Washer, Dryer
Laundry In Unit
Basement Type Y
Exterior
Exterior Feature Deck - Composite, Fenced Yard, Garden
Fence Fenced
Community Features Public Transportation, Park, Bike Path, Public School, T-Station
Utilities Available for Gas Range
Roof Type Shingle
Total Parking Spaces 1
Garage No
Building
Story 3
Sewer Public Sewer
Water Public
Others
Pets Allowed Yes w/ Restrictions
Senior Community false
Acceptable Financing Contract
Listing Terms Contract
Pets Allowed Yes w/ Restrictions
Read Less Info
Want to know what your home might be worth? Contact us for a FREE valuation!

Our team is ready to help you sell your home for the highest possible price ASAP
Bought with The Shorey Realty Group • Real Broker MA, LLC
Get More Information
Jeanne Gleason
Sales Associate | License ID: 9027422
Sales Associate License ID: 9027422



