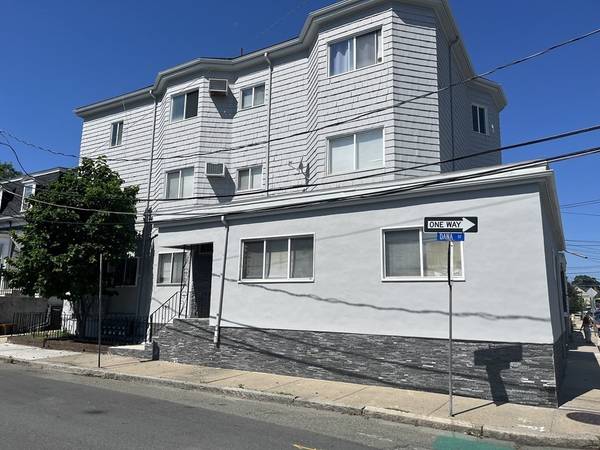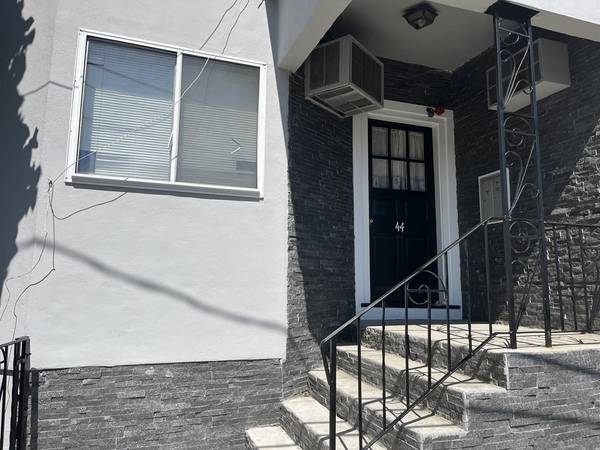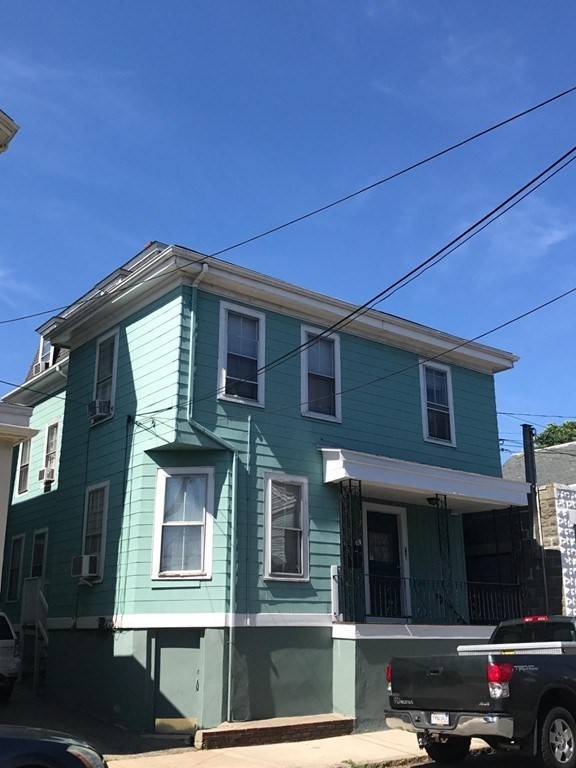For more information regarding the value of a property, please contact us for a free consultation.
Key Details
Sold Price $3,450,000
Property Type Multi-Family
Sub Type 5+ Family - 5+ Units Up/Down
Listing Status Sold
Purchase Type For Sale
Square Footage 8,937 sqft
Price per Sqft $386
MLS Listing ID 73149807
Sold Date 05/29/24
Bedrooms 21
Full Baths 10
Year Built 1900
Annual Tax Amount $31,776
Tax Year 2023
Lot Size 0.290 Acres
Acres 0.29
Property Description
ATTENTION...ATTENTION...a very rare opportunity, 10 units in solid shape, almost 9000 square feet of living space, 21 bedrooms, 10 bathrooms, 4 off road tandem parking spots. New roofs, newer electrical, new natural gas, all the big money items taken care of. One of the hottest rental markets in the country, with property values rising, don't miss this chance. Separate utilities, heat, water, electric, all rents underpriced, but are Tenants at will. 4 off road tandem parking spots between both buildings. 2 separate deeds for the 2 properties. New roof, newer electric, and newer natural gas. All tenants, therefore, have separate utilities, and pay electricity, heat, gas. Yearly rent $240,000. and are under market, bring these up to market value, make a great cap rate and a rental beast. Somerville right off McGrath a great location and proximity to all that is Cambridge, Somerville, and Boston. Both buildings create an investment compound that is absolutely incredible.
Location
State MA
County Middlesex
Area Winter Hill
Zoning RB
Direction Route 93 north or south, to McGrath and O'Brien Highway to Bonair Street.
Rooms
Basement Full, Walk-Out Access, Concrete
Interior
Flooring Hardwood
Laundry Electric Dryer Hookup
Basement Type Full,Walk-Out Access,Concrete
Exterior
Community Features Public Transportation, Shopping, Tennis Court(s), Park, Walk/Jog Trails, Medical Facility, Laundromat, Bike Path, Highway Access, House of Worship, Marina, Private School, Public School, T-Station, University
Utilities Available for Gas Range, for Electric Dryer
Roof Type Rubber
Total Parking Spaces 4
Garage No
Building
Lot Description Corner Lot
Story 6
Foundation Concrete Perimeter
Sewer Public Sewer
Water Public
Others
Senior Community false
Read Less Info
Want to know what your home might be worth? Contact us for a FREE valuation!

Our team is ready to help you sell your home for the highest possible price ASAP
Bought with Julie Tsakirgis Group • RE/MAX Property Shoppe, Inc.
Get More Information
Jeanne Gleason
Sales Associate | License ID: 9027422
Sales Associate License ID: 9027422



