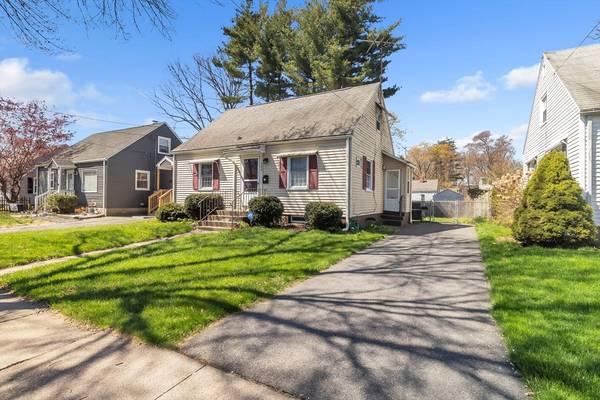For more information regarding the value of a property, please contact us for a free consultation.
Key Details
Sold Price $287,500
Property Type Single Family Home
Sub Type Single Family Residence
Listing Status Sold
Purchase Type For Sale
Square Footage 1,008 sqft
Price per Sqft $285
MLS Listing ID 73228019
Sold Date 06/03/24
Style Cape
Bedrooms 4
Full Baths 1
HOA Y/N false
Year Built 1942
Annual Tax Amount $3,003
Tax Year 2023
Lot Size 4,791 Sqft
Acres 0.11
Property Description
***HIGHEST & BEST*** due Mon 4/29 4pm!Welcome Home to this charming cape in East Forest Park. This four bedroom, one bath home is tucked away but close to all local amenities. The first floor has a spacious living room, eat-in kitchen, two bedrooms (one being used as a dining room) and a full bath. Upstairs you have two more ample sized bedrooms with newer carpet. Still need more space? Head down to the finished basement where you can have a home office, gym or family room. You can't forget to check out the adorable fenced in yard with plenty of space for entertaining and backyard BBQ. Don't wait to make this place home just in time for the long summer nights ahead! Showings to begin at Open house Saturday 4/27 1:30-3:00 and Sunday 4/28 12:30-2:00.
Location
State MA
County Hampden
Zoning R1
Direction Sumner Ave to Garland St or Harkness to Gifford to Garland
Rooms
Family Room Flooring - Wall to Wall Carpet
Basement Full, Finished, Interior Entry
Primary Bedroom Level First
Kitchen Flooring - Wood, Breakfast Bar / Nook, Exterior Access
Interior
Interior Features Office, Internet Available - Unknown
Heating Forced Air, Natural Gas
Cooling Central Air
Flooring Wood, Tile, Carpet, Flooring - Wall to Wall Carpet
Fireplaces Type Wood / Coal / Pellet Stove
Appliance Gas Water Heater, Water Heater, Range, Dishwasher, Microwave, Refrigerator, Washer, Dryer, Plumbed For Ice Maker
Laundry In Basement, Gas Dryer Hookup
Basement Type Full,Finished,Interior Entry
Exterior
Exterior Feature Deck, Rain Gutters, Storage
Fence Fenced/Enclosed
Community Features Public Transportation, Shopping, Park, Walk/Jog Trails, Golf, Medical Facility, Laundromat, House of Worship, Private School, Public School, University
Utilities Available for Gas Range, for Gas Dryer, Icemaker Connection
Roof Type Shingle
Total Parking Spaces 3
Garage No
Building
Lot Description Cleared, Level
Foundation Concrete Perimeter
Sewer Public Sewer
Water Public
Architectural Style Cape
Others
Senior Community false
Read Less Info
Want to know what your home might be worth? Contact us for a FREE valuation!

Our team is ready to help you sell your home for the highest possible price ASAP
Bought with Katherine Niver • Berkshire Hathaway HomeServices Realty Professionals
Get More Information
Jeanne Gleason
Sales Associate | License ID: 9027422
Sales Associate License ID: 9027422



