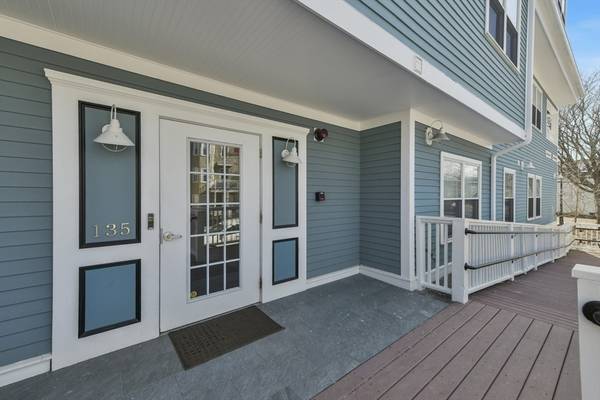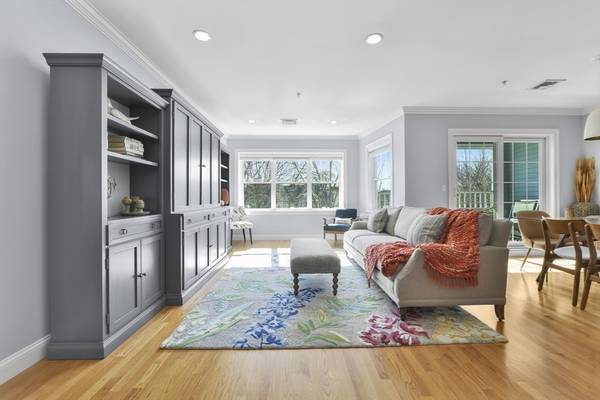For more information regarding the value of a property, please contact us for a free consultation.
Key Details
Sold Price $1,234,567
Property Type Condo
Sub Type Condominium
Listing Status Sold
Purchase Type For Sale
Square Footage 1,289 sqft
Price per Sqft $957
MLS Listing ID 73206545
Sold Date 06/03/24
Bedrooms 2
Full Baths 2
HOA Fees $525/mo
Year Built 2007
Annual Tax Amount $9,729
Tax Year 2024
Property Description
OFFERS DUE 3/5 at 12pm.. Seller reserves right to accept prior. Absolutely pristine home that feels like new construction in a premier location that faces the coveted Somerville Community Bike Path. This top floor, corner unit has everything a buyer dreams of including open concept living on one level, large kitchen with center island, 2 generously sized bedrooms, 2 full baths, 2 garage spaces, a private, covered patio, a light filled living and dining area with beautiful windows and custom blinds that gets lovely light from sunrise to sunset, in-unit laundry, primary bedroom with en-suite bath, C/A and a location that can't be beat! It's a 5 min walk to the T and a short walk to Davis and Porter Square. Easy commute to Harvard Square, MIT, Tufts, Cambridge and Boston. The building is professionally managed and has been thoughtfully cared for. Recent improvements include: new roof 2019, new hvac 2021, new dishwasher 2022, new washer and dryer 2024, Pet friendly and high owner occ. ra
Location
State MA
County Middlesex
Direction Highland to Willow
Rooms
Basement N
Interior
Heating Forced Air, Natural Gas
Cooling Central Air
Flooring Wood, Tile
Appliance Oven, Dishwasher, Disposal, Microwave, Range, Refrigerator, Freezer, Washer, Dryer
Laundry In Unit, Gas Dryer Hookup
Basement Type N
Exterior
Exterior Feature Patio, Covered Patio/Deck
Garage Spaces 2.0
Community Features Public Transportation, Shopping, Tennis Court(s), Park, Walk/Jog Trails, Golf, Medical Facility, Bike Path, Conservation Area, Highway Access, House of Worship, Private School, Public School, T-Station, University
Utilities Available for Gas Range, for Gas Dryer
Roof Type Rubber
Total Parking Spaces 2
Garage Yes
Building
Story 1
Sewer Public Sewer
Water Public
Others
Pets Allowed Yes
Senior Community false
Acceptable Financing Contract
Listing Terms Contract
Pets Allowed Yes
Read Less Info
Want to know what your home might be worth? Contact us for a FREE valuation!

Our team is ready to help you sell your home for the highest possible price ASAP
Bought with The Kim Perrotti Team • Leading Edge Real Estate
Get More Information
Jeanne Gleason
Sales Associate | License ID: 9027422
Sales Associate License ID: 9027422



