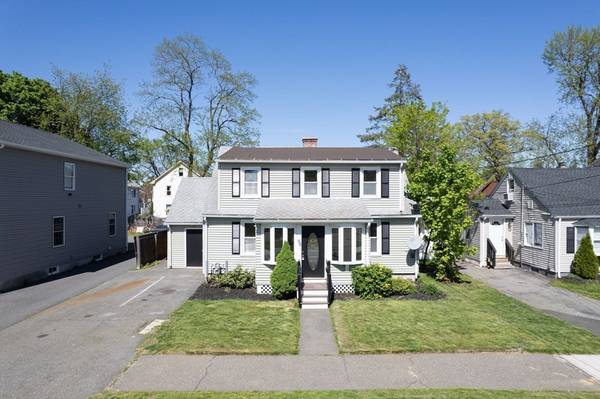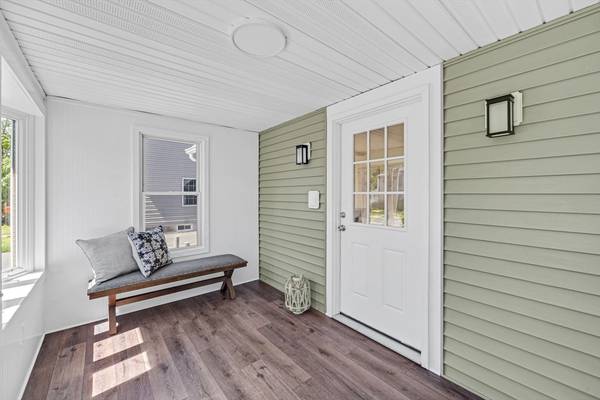For more information regarding the value of a property, please contact us for a free consultation.
Key Details
Sold Price $355,000
Property Type Single Family Home
Sub Type Single Family Residence
Listing Status Sold
Purchase Type For Sale
Square Footage 1,560 sqft
Price per Sqft $227
MLS Listing ID 73235945
Sold Date 06/04/24
Style Cape
Bedrooms 5
Full Baths 2
HOA Y/N false
Year Built 1936
Annual Tax Amount $3,986
Tax Year 2023
Lot Size 5,662 Sqft
Acres 0.13
Property Description
This house packs quite a bundle in an exceptionally modern & chic package.. get ready to check all the boxes! With 5 bedrooms (one on the main level), 2 full baths & an enormous bonus room in the basement, there's an abundance of space to be enjoyed here. Add to that, a sleek new kitchen featuring all new stainless appliances & quartz countertops.. one lucky new homeowner will be living in style. Enter the home through the charming enclosed front porch. Next you're invited in by perfectly polished hardwood flooring that compliments the appeal throughout the living, dining & bedroom areas. If you like to entertain or just simply spend time outdoors safe from the elements, you'll love the tremendous covered back patio area. Bring your ideas & personal touch to make it the open-air space of your dreams. Additional perks include an attached workshop/storage room as well as an oversized backyard shed & fenced rear yard. Showings begin at the Open House; Saturday May 11th, 12-2pm.
Location
State MA
County Hampden
Area East Springfield
Zoning R2
Direction Off St. James Blvd. or Carew St.
Rooms
Basement Full, Partially Finished, Interior Entry
Primary Bedroom Level Second
Dining Room Beamed Ceilings, Closet, Flooring - Hardwood, Lighting - Overhead
Kitchen Flooring - Vinyl, Dining Area, Exterior Access, Remodeled, Stainless Steel Appliances, Lighting - Pendant, Lighting - Overhead
Interior
Interior Features Lighting - Sconce, Lighting - Overhead, Beamed Ceilings, Sun Room, Bonus Room
Heating Hot Water, Steam, Natural Gas
Cooling None
Flooring Tile, Vinyl, Carpet, Hardwood, Flooring - Vinyl
Appliance Electric Water Heater, Water Heater, Range, Dishwasher, Disposal, Microwave, Refrigerator
Laundry In Basement, Electric Dryer Hookup
Basement Type Full,Partially Finished,Interior Entry
Exterior
Exterior Feature Porch - Enclosed, Covered Patio/Deck, Rain Gutters, Storage, Fenced Yard
Fence Fenced/Enclosed, Fenced
Community Features Public Transportation, Shopping, Park, Medical Facility, Highway Access, Public School
Utilities Available for Electric Range, for Electric Dryer
Roof Type Shingle
Total Parking Spaces 4
Garage No
Building
Lot Description Level
Foundation Block
Sewer Public Sewer
Water Public
Architectural Style Cape
Others
Senior Community false
Read Less Info
Want to know what your home might be worth? Contact us for a FREE valuation!

Our team is ready to help you sell your home for the highest possible price ASAP
Bought with Giana Aragon • Gallagher Real Estate
Get More Information
Jeanne Gleason
Sales Associate | License ID: 9027422
Sales Associate License ID: 9027422



