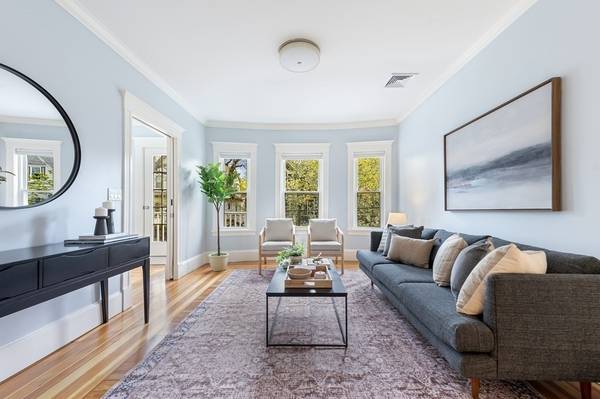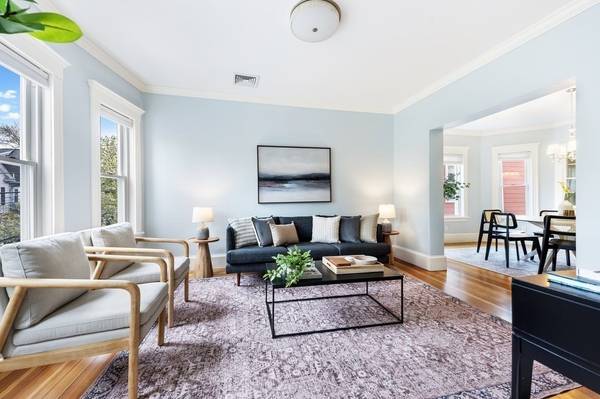For more information regarding the value of a property, please contact us for a free consultation.
Key Details
Sold Price $1,306,000
Property Type Condo
Sub Type Condominium
Listing Status Sold
Purchase Type For Sale
Square Footage 1,804 sqft
Price per Sqft $723
MLS Listing ID 73232424
Sold Date 06/05/24
Bedrooms 3
Full Baths 2
Half Baths 1
HOA Fees $259
Year Built 1920
Annual Tax Amount $6,513
Tax Year 2024
Property Description
Bright and airy upper duplex nestled on a tree-lined street just 0.3 miles to Ball Square Green Line and 0.6 miles to the Red Line in Davis Square. Exceptional floor plan offering modern convenience without sacrificing charm. A gracious entry foyer welcomes you, with stained glass windows and deep coat closet. The kitchen is large and comfortable with granite counters, stainless steel appliances, and ample cabinets. An elegant dining room with built-in hutch and southern exposures opens to an inviting living room. The adjacent study, featuring pocket door, is a sunny retreat for work or play. Convenient main level half bath for guests. Upstairs, the generous primary suite awaits, complete with a walk-in closet and an ensuite bathroom featuring a double vanity and luxurious shower. Two additional bedrooms offer multiple custom-fit closets and share a full bathroom. Enjoy in-unit laundry, front and back porches, common yard, and abundant storage in a prime Somerville location.
Location
State MA
County Middlesex
Zoning Res
Direction Lowden Ave. is a one-way street. 35 Lowden is located between Kidder Ave. and Mallet St.
Rooms
Basement Y
Primary Bedroom Level Third
Interior
Interior Features Study
Heating Central, Forced Air, Natural Gas
Cooling Central Air
Flooring Tile, Hardwood
Appliance Range, Dishwasher, Disposal, Microwave, Refrigerator, Washer, Dryer
Laundry Third Floor, In Unit, Electric Dryer Hookup
Basement Type Y
Exterior
Exterior Feature Porch
Community Features Public Transportation, Shopping, Park, Walk/Jog Trails, Public School, T-Station
Utilities Available for Gas Range, for Electric Dryer
Roof Type Shingle
Total Parking Spaces 1
Garage No
Building
Story 2
Sewer Public Sewer
Water Public
Others
Pets Allowed Yes w/ Restrictions
Senior Community false
Pets Allowed Yes w/ Restrictions
Read Less Info
Want to know what your home might be worth? Contact us for a FREE valuation!

Our team is ready to help you sell your home for the highest possible price ASAP
Bought with Thalia C. Tringo • Thalia Tringo & Associates Real Estate, Inc.
Get More Information
Jeanne Gleason
Sales Associate | License ID: 9027422
Sales Associate License ID: 9027422



