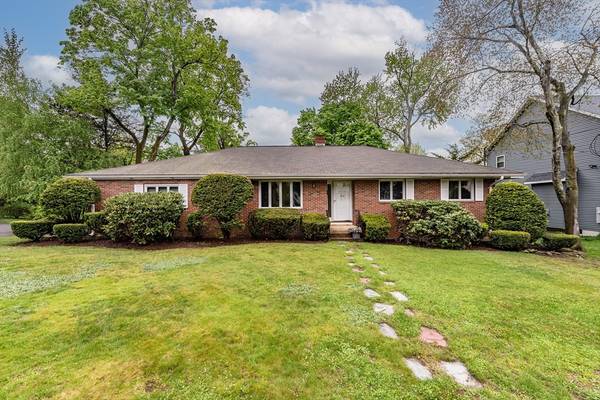For more information regarding the value of a property, please contact us for a free consultation.
Key Details
Sold Price $299,900
Property Type Single Family Home
Sub Type Single Family Residence
Listing Status Sold
Purchase Type For Sale
Square Footage 1,544 sqft
Price per Sqft $194
MLS Listing ID 73235720
Sold Date 06/10/24
Style Ranch
Bedrooms 3
Full Baths 2
HOA Y/N false
Year Built 1967
Annual Tax Amount $5,314
Tax Year 2023
Lot Size 10,018 Sqft
Acres 0.23
Property Description
Pride of ownership is evident throughout this 3-bedroom, 2-bathroom brick Ranch located on a corner lot in East Forest Park, Springfield, MA. This solid mid-century gem offers a spacious living room with a large bay window providing beautiful natural lighting throughout. The living room flows seamlessly into the formal dining room, offering a spacious open-concept floor plan in the main living area. The kitchen boasts charm and well-maintained wood cabinetry that can be elevated with new hardware for an easy modern lift. Just off the kitchen, the family room offers a great space to relax with sliders leading out to the yard. The convenient one-story living is complete with three spacious bedrooms with hardwood flooring, and two full bathrooms. Offering central air, younger gas furnace and water heater, 2-car garage, Anderson windows and more, this great property is ready for your personalized updates to make it your own. Schedule a private tour today!
Location
State MA
County Hampden
Zoning R1
Direction GPS Friendly! On the corner of Benz St & Overland St.
Rooms
Family Room Flooring - Laminate
Basement Full, Unfinished
Dining Room Flooring - Wall to Wall Carpet
Kitchen Flooring - Laminate
Interior
Heating Forced Air, Natural Gas
Cooling Central Air
Flooring Wood, Carpet, Laminate
Appliance Gas Water Heater, Range, Dishwasher, Microwave, Refrigerator, Washer, Dryer
Laundry In Basement
Basement Type Full,Unfinished
Exterior
Garage Spaces 2.0
Roof Type Shingle
Total Parking Spaces 2
Garage Yes
Building
Lot Description Corner Lot
Foundation Concrete Perimeter
Sewer Public Sewer
Water Public
Architectural Style Ranch
Others
Senior Community false
Read Less Info
Want to know what your home might be worth? Contact us for a FREE valuation!

Our team is ready to help you sell your home for the highest possible price ASAP
Bought with Trevor Edwards • ROVI Homes
Get More Information
Jeanne Gleason
Sales Associate | License ID: 9027422
Sales Associate License ID: 9027422



