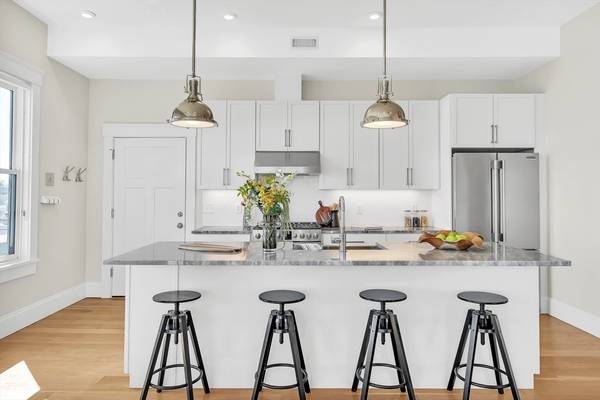For more information regarding the value of a property, please contact us for a free consultation.
Key Details
Sold Price $1,175,000
Property Type Condo
Sub Type Condominium
Listing Status Sold
Purchase Type For Sale
Square Footage 1,295 sqft
Price per Sqft $907
MLS Listing ID 73228387
Sold Date 06/14/24
Bedrooms 3
Full Baths 2
HOA Fees $353/mo
Year Built 2015
Annual Tax Amount $9,009
Tax Year 2024
Property Description
Porter Union Condominiums - 2015 construction between Porter & Union Squares. Unit 4 is arguably best positioned being on the third floor w/ SE exposure & views of Boston. Sun-filled living space w/ 10' ceilings & white oak floors. Handsome kitchen w/ marble counters, upgraded cabinets, professional SS apps & expansive center island w/ bar top. Study w/ double doors opening to the main living area. East facing en-suite primary bedroom features french doors to a private balcony, as well as a 6' x 10' walk-in closet. The marble primary bath has a double vanity & spacious shower w/ glass enclosure. Second bedroom has SE exposure & custom closets. The second bath has subway tile shower/tub & marble vanity. Additional highlights of this home include in-unit laundry, central air, Navien tankless hot water & LED lighting. Enjoy easy access to the Red Line in Porter Square & Green Line in Union Square w/ shop, services, & restaurants. Enjoy a covered parking spot & storage. A great city home!
Location
State MA
County Middlesex
Zoning MR3
Direction Across from Conway Park. Ample parking available in the park/hockey rink parking lot.
Rooms
Basement N
Primary Bedroom Level Third
Kitchen Flooring - Hardwood, Pantry, Countertops - Stone/Granite/Solid, Kitchen Island, Open Floorplan, Recessed Lighting, Stainless Steel Appliances, Lighting - Pendant
Interior
Heating Central, Forced Air, Natural Gas
Cooling Central Air
Flooring Wood, Tile
Appliance Range, Dishwasher, Disposal, Refrigerator, Washer, Dryer, Range Hood
Laundry Third Floor, In Unit
Basement Type N
Exterior
Exterior Feature Balcony
Garage Spaces 1.0
Community Features Public Transportation, Shopping, Park, Public School, T-Station, University
Garage Yes
Building
Story 1
Sewer Public Sewer
Water Public
Others
Pets Allowed Yes w/ Restrictions
Senior Community false
Pets Allowed Yes w/ Restrictions
Read Less Info
Want to know what your home might be worth? Contact us for a FREE valuation!

Our team is ready to help you sell your home for the highest possible price ASAP
Bought with Matthew Diozzi • Compass
Get More Information
Jeanne Gleason
Sales Associate | License ID: 9027422
Sales Associate License ID: 9027422



