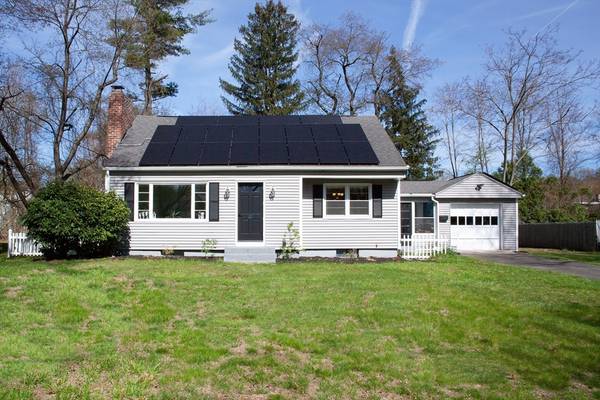For more information regarding the value of a property, please contact us for a free consultation.
Key Details
Sold Price $339,000
Property Type Single Family Home
Sub Type Single Family Residence
Listing Status Sold
Purchase Type For Sale
Square Footage 1,386 sqft
Price per Sqft $244
MLS Listing ID 73230071
Sold Date 06/14/24
Style Cape
Bedrooms 3
Full Baths 2
HOA Y/N false
Year Built 1951
Annual Tax Amount $4,208
Tax Year 2023
Lot Size 0.260 Acres
Acres 0.26
Property Description
Step into a world of charm and convenience in this meticulously maintained residence. From the moment you arrive, you'll be captivated by the sun-filled rooms, adorned with pristine hardwood floors that lend an air of timeless elegance. The kitchen, a chef's dream with stainless steel appliances, beckons you to indulge in culinary adventures. The main level offers a seamless flow, featuring a first-floor bedroom and full bath for added flexibility. Upstairs, two generously sized bedrooms await, accompanied by another full bathroom for added comfort. A partially finished basement provides even more space for your hobbies or extra living area. Step outside into your own private retreat, where the tranquil backyard offers the ideal setting for relaxation and outdoor enjoyment. New 2019 AC, Gas Furnace, Water Heater, 200 amp electric, providing enhanced efficiency and reliability for years to come. Minutes away from the heart of Springfield. WILL NOT LAST LONG!!!
Location
State MA
County Hampden
Zoning R1
Direction GPS Friendly
Rooms
Basement Full, Partially Finished
Primary Bedroom Level First
Dining Room Flooring - Hardwood
Kitchen Flooring - Stone/Ceramic Tile
Interior
Interior Features Mud Room, Internet Available - DSL
Heating Forced Air, Natural Gas
Cooling Central Air
Flooring Tile, Hardwood, Flooring - Stone/Ceramic Tile
Fireplaces Number 1
Appliance Solar Hot Water, Range, Dishwasher, Refrigerator
Basement Type Full,Partially Finished
Exterior
Exterior Feature Porch - Enclosed, Patio, Rain Gutters
Garage Spaces 1.0
Community Features Public Transportation, Shopping, Park, Walk/Jog Trails, Golf, Public School
Utilities Available for Electric Range
Roof Type Shingle
Total Parking Spaces 3
Garage Yes
Building
Lot Description Cleared, Level
Foundation Concrete Perimeter
Sewer Public Sewer
Water Public
Architectural Style Cape
Others
Senior Community false
Acceptable Financing Seller W/Participate
Listing Terms Seller W/Participate
Read Less Info
Want to know what your home might be worth? Contact us for a FREE valuation!

Our team is ready to help you sell your home for the highest possible price ASAP
Bought with Bryant Chouinard • Lock and Key Realty Inc.
Get More Information
Jeanne Gleason
Sales Associate | License ID: 9027422
Sales Associate License ID: 9027422



