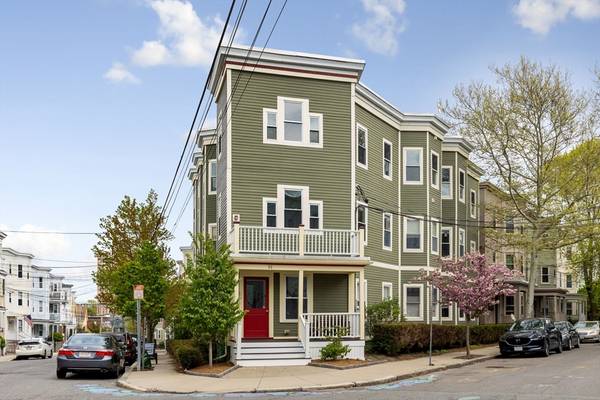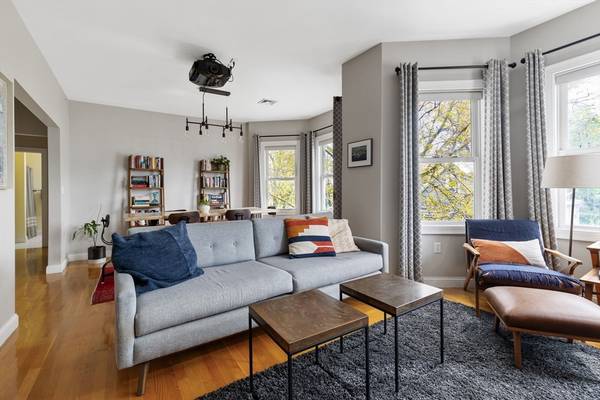For more information regarding the value of a property, please contact us for a free consultation.
Key Details
Sold Price $990,000
Property Type Condo
Sub Type Condominium
Listing Status Sold
Purchase Type For Sale
Square Footage 1,142 sqft
Price per Sqft $866
MLS Listing ID 73237943
Sold Date 06/18/24
Bedrooms 3
Full Baths 2
HOA Fees $286/mo
Year Built 1920
Annual Tax Amount $3,622
Tax Year 2024
Property Description
Rare quintessential ‘Camberville' condominium located at the iconic intersection of Dimick, Waldo & Marion Streets where a painted garden street mural is loved and cared for by the neighborhood community. This renovated, meticulously maintained top floor 3 bedroom, 2 bath home features hardwood floors, central air, stylishly updated light fixtures, in-unit laundry and private storage. The large galley kitchen is outfitted with tons of granite counter space and stainless-steel appliances. A wonderful open living/dining room layout provides comfortable living and entertaining space with windows overlooking treetops with springtime blooms. Three bedrooms allow for many options including family, guest, or home offices. The private balcony is a place to enjoy a cup of coffee outside without leaving your home. With its inviting ambiance and proximity to Whole Foods, Harvard, MIT, Inman and Union Squares, it's the perfect blend of convenience & comfort. Welcome home!
Location
State MA
County Middlesex
Area Inman Square
Zoning NR
Direction Beacon St to Waldo,Right on Dimick St
Rooms
Basement Y
Primary Bedroom Level First
Dining Room Flooring - Hardwood, Lighting - Overhead
Kitchen Flooring - Hardwood, Recessed Lighting, Stainless Steel Appliances
Interior
Interior Features Lighting - Overhead, Entrance Foyer, Entry Hall
Heating Central, Common
Cooling Central Air
Flooring Wood, Tile, Flooring - Hardwood
Laundry First Floor
Basement Type Y
Exterior
Exterior Feature Deck
Community Features Public Transportation, Shopping, Medical Facility, T-Station, University
Roof Type Rubber
Garage No
Building
Story 1
Sewer Public Sewer
Water Public
Others
Pets Allowed Yes
Senior Community false
Pets Allowed Yes
Read Less Info
Want to know what your home might be worth? Contact us for a FREE valuation!

Our team is ready to help you sell your home for the highest possible price ASAP
Bought with Maggie Dee + Charles Cherney Team • Compass
Get More Information
Jeanne Gleason
Sales Associate | License ID: 9027422
Sales Associate License ID: 9027422



