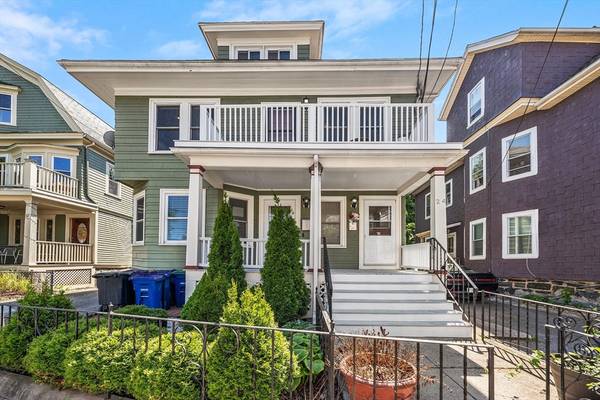For more information regarding the value of a property, please contact us for a free consultation.
Key Details
Sold Price $903,000
Property Type Condo
Sub Type Condominium
Listing Status Sold
Purchase Type For Sale
Square Footage 1,620 sqft
Price per Sqft $557
MLS Listing ID 73239192
Sold Date 06/20/24
Bedrooms 3
Full Baths 2
HOA Fees $161/mo
Year Built 1917
Annual Tax Amount $8,263
Tax Year 2024
Property Description
This gorgeously renovated (2016) condo offers the perfect blend of space and functionality! The open floor plan on the first floor creates a welcoming atmosphere. Prepare culinary delights in the stunning kitchen boasting tall, ornate cabinets, while guests relax in the inviting living spaces. Discover two generous bedrooms, a bonus/office space, and a full bath on the main living level, and upstairs you will find a spacious primary suite with its own en-suite bathroom. The large private exclusive use semi-finished basement space offers options for a hobby room, gym, workspace, or additional storage. Step outside and enjoy the fresh air on your private front deck or relax on the back deck – perfect for grilling or entertaining. Rounding out the package are central air conditioning and two off-street driveway parking spots! Plus, enjoy the convenience of living close to the Green Line, the Public Library, and the vibrant stores, restaurants, and bars of Somerville!
Location
State MA
County Middlesex
Zoning Res
Direction Left on Walnut St
Rooms
Basement Y
Primary Bedroom Level Second
Dining Room Flooring - Hardwood, Window(s) - Bay/Bow/Box
Kitchen Flooring - Hardwood, Countertops - Stone/Granite/Solid, Breakfast Bar / Nook, Recessed Lighting, Stainless Steel Appliances
Interior
Interior Features Office
Heating Central
Cooling Central Air
Flooring Flooring - Hardwood
Appliance Range, Dishwasher, Disposal, Refrigerator, Washer, Dryer, Range Hood, Instant Hot Water, Oven
Laundry In Unit
Basement Type Y
Exterior
Exterior Feature Deck
Community Features Public Transportation, Shopping, Park, Walk/Jog Trails, T-Station
Roof Type Shingle
Total Parking Spaces 2
Garage No
Building
Story 2
Sewer Public Sewer
Water Public
Others
Senior Community false
Read Less Info
Want to know what your home might be worth? Contact us for a FREE valuation!

Our team is ready to help you sell your home for the highest possible price ASAP
Bought with Amy Weitzman • Commonwealth Standard Realty Advisors
Get More Information
Jeanne Gleason
Sales Associate | License ID: 9027422
Sales Associate License ID: 9027422



