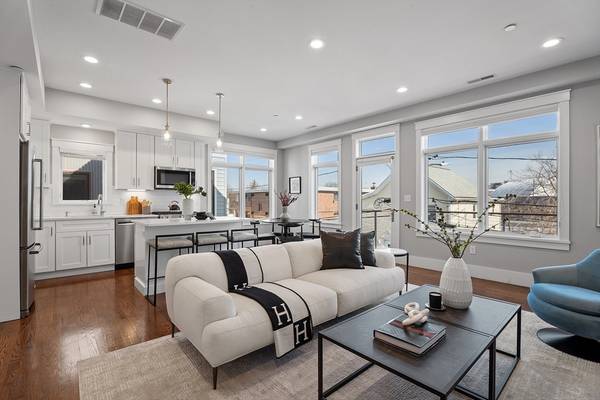For more information regarding the value of a property, please contact us for a free consultation.
Key Details
Sold Price $1,100,000
Property Type Condo
Sub Type Condominium
Listing Status Sold
Purchase Type For Sale
Square Footage 1,470 sqft
Price per Sqft $748
MLS Listing ID 73218376
Sold Date 06/20/24
Bedrooms 2
Full Baths 2
HOA Fees $406/mo
Year Built 2019
Annual Tax Amount $5,154
Tax Year 2024
Property Description
0.4 miles/8 mins' walk to Ball Square; 0.9 miles/17 mins' walk to Davis! 2019 end-unit townhouse that has been impeccably maintained. The main level is a sun-splashed abode defined by the open concept kitchen, dining and living area. You'll enjoy the kitchen with its pristine white maple cabinets, ample countertop space, high-end KitchenAid appliances and a large island with quartz countertop. A generous adjacent balcony ensures great air flow and options for alfresco dining on good weather days, or an urban garden! Rounding up this level is a bedroom, full bath and in-unit washer/dryer. The upper level is the primary suite. Private and peaceful, it's got cathedral ceiling, a walk-in closet, full bath with rain shower, glass enclosure and double vanities. There's yet another spacious deck on this level with wide views of the contemporary common courtyard. A well-maintained condo with a fire pit, bicycle racks and EV chargers. Unit comes with deeded garage parking spot #13.
Location
State MA
County Middlesex
Area Magoun Square
Zoning RB
Direction Use Google Maps
Rooms
Basement N
Primary Bedroom Level Third
Kitchen Countertops - Stone/Granite/Solid, Kitchen Island, Open Floorplan, Stainless Steel Appliances, Gas Stove
Interior
Interior Features Mud Room
Heating Central, Forced Air, Natural Gas, Unit Control
Cooling Central Air, Unit Control
Flooring Tile, Hardwood
Appliance Range, Dishwasher, Disposal, Microwave, Refrigerator, Washer, Dryer, Instant Hot Water
Laundry Second Floor, In Unit, Electric Dryer Hookup, Washer Hookup
Basement Type N
Exterior
Exterior Feature Porch, Deck, Deck - Roof, Deck - Composite, Professional Landscaping
Garage Spaces 1.0
Community Features Public Transportation, Park, Walk/Jog Trails, Bike Path, T-Station
Utilities Available for Gas Range, for Electric Dryer, Washer Hookup
Roof Type Shingle
Garage Yes
Building
Story 3
Sewer Public Sewer
Water Public, Individual Meter
Others
Pets Allowed Yes w/ Restrictions
Senior Community false
Pets Allowed Yes w/ Restrictions
Read Less Info
Want to know what your home might be worth? Contact us for a FREE valuation!

Our team is ready to help you sell your home for the highest possible price ASAP
Bought with Thomas Fitzpatrick • Flow Realty, Inc.
Get More Information
Jeanne Gleason
Sales Associate | License ID: 9027422
Sales Associate License ID: 9027422



