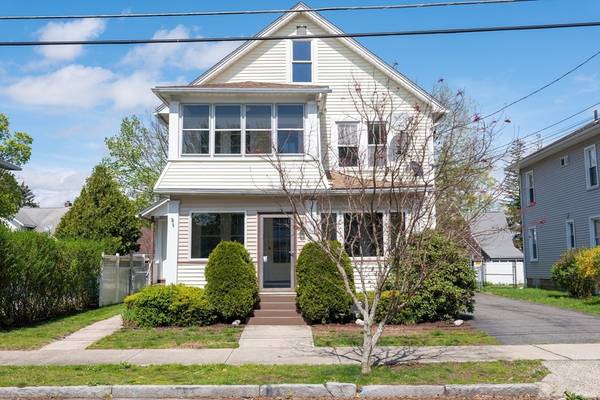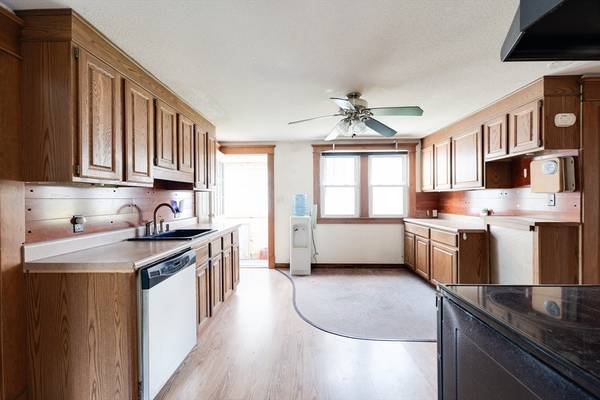For more information regarding the value of a property, please contact us for a free consultation.
Key Details
Sold Price $325,000
Property Type Multi-Family
Sub Type 2 Family - 2 Units Up/Down
Listing Status Sold
Purchase Type For Sale
Square Footage 2,048 sqft
Price per Sqft $158
MLS Listing ID 73234155
Sold Date 06/21/24
Bedrooms 4
Full Baths 2
Year Built 1927
Annual Tax Amount $4,269
Tax Year 2023
Property Description
Welcome to your new home or investment opportunity in Springfield! This charming 2 family home boasts elegance with its gleaming hardwood floors, inviting enclosed porches, and a spacious deck perfect for outdoor relaxation. With the convenience of a 2-car garage and a fenced in yard, you'll have plenty of space for both parking and enjoying the outdoors. Each unit offers a comfortable living and dining area, along with 2 cozy bedrooms and a full bath, providing ample living space. Each unit has their own storage space in the basement with washer/dryer hook up. First floor has a laundry room with washer dryer. Don't miss out on the opportunity to make this delightful property your own!
Location
State MA
County Hampden
Zoning R2
Direction OFF PAGE BLVD
Rooms
Basement Full, Interior Entry, Bulkhead, Concrete, Unfinished
Interior
Interior Features Bathroom With Tub & Shower, Walk-Up Attic, Living Room, Dining Room, Kitchen
Heating Steam, Oil
Cooling None
Flooring Vinyl, Carpet, Laminate, Hardwood
Appliance Range, Dishwasher, Disposal, Refrigerator, Range Hood
Laundry Electric Dryer Hookup, Washer Hookup
Basement Type Full,Interior Entry,Bulkhead,Concrete,Unfinished
Exterior
Exterior Feature Rain Gutters
Garage Spaces 2.0
Fence Fenced
Community Features Sidewalks
Utilities Available for Electric Range, for Electric Oven, for Electric Dryer, Washer Hookup
Total Parking Spaces 6
Garage Yes
Building
Lot Description Cleared, Level
Story 3
Foundation Block
Sewer Public Sewer
Water Public
Schools
Elementary Schools Per Board Of Ed
Middle Schools Per Board Of Ed
High Schools Per Board Of Ed
Others
Senior Community false
Read Less Info
Want to know what your home might be worth? Contact us for a FREE valuation!

Our team is ready to help you sell your home for the highest possible price ASAP
Bought with Cesar Sala • Union Crossing Realty
Get More Information
Jeanne Gleason
Sales Associate | License ID: 9027422
Sales Associate License ID: 9027422



