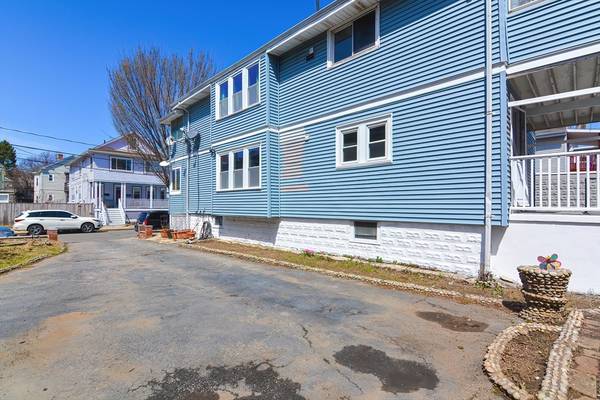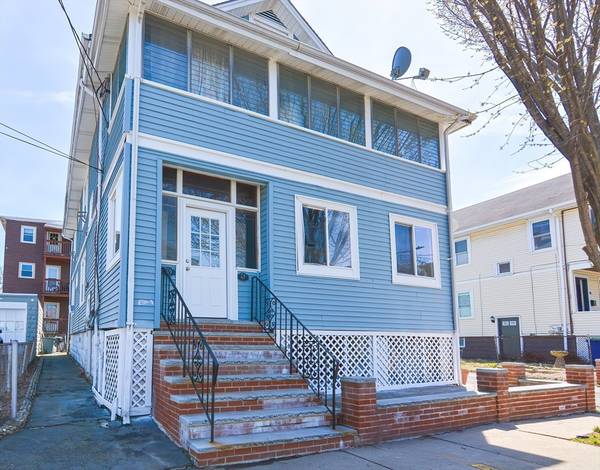For more information regarding the value of a property, please contact us for a free consultation.
Key Details
Sold Price $1,300,000
Property Type Multi-Family
Sub Type 2 Family - 2 Units Up/Down
Listing Status Sold
Purchase Type For Sale
Square Footage 2,184 sqft
Price per Sqft $595
MLS Listing ID 73222242
Sold Date 06/24/24
Bedrooms 5
Full Baths 2
Half Baths 1
Year Built 1930
Annual Tax Amount $11,246
Tax Year 2024
Lot Size 3,484 Sqft
Acres 0.08
Property Description
Nestled on the one-way section of Boston Ave is this light-filled 2-FAMILY home, perfect for owner occupant buyer, multi-generational home, investors and an ideal condo conversion opportunity. Currently fully owner occupied, owned by the same family for 30 years. Located under 3/4 mile to both Porter and Davis Sq, and offers 2184 sq ft of living space on three levels. Unit 1 has 1 level with 2 beds. Unit 2 has 2 levels with 3+ beds, a front porch and a back porch. Both Units have Eat-In Kitchens with Open concept Living / Dining rooms. Laundry and plenty of storage space in basement. Generously sized driveway with lots of off-street parking complete the package! Steps to Ball Sq, new Green Line Expansion, & bike path leading directly into Davis Sq. 1st showing at 1st Open House. Open Houses are Saturday, 4/13 & Sunday, 4/14 from 12-2 PM. Offers due by Wednesday, 4/17 at 12:00 PM.
Location
State MA
County Middlesex
Area Ball Square
Zoning Res
Direction Broadway to Boston Ave to Prichard Ave to Kidder Ave to Boston Avenue(One Way)
Rooms
Basement Full, Concrete, Unfinished
Interior
Flooring Tile, Carpet, Hardwood
Laundry Washer Hookup
Basement Type Full,Concrete,Unfinished
Exterior
Exterior Feature Rain Gutters, Garden
Community Features Public Transportation, Shopping, Park, Bike Path, Highway Access, Private School, Public School, T-Station, University, Sidewalks
Utilities Available for Gas Range, for Gas Oven, Washer Hookup
Roof Type Shingle
Total Parking Spaces 5
Garage No
Building
Lot Description Level
Story 3
Foundation Block
Sewer Public Sewer
Water Public
Schools
Elementary Schools Check W. Supt.
Middle Schools Check W. Supt
High Schools Somerville
Others
Senior Community false
Read Less Info
Want to know what your home might be worth? Contact us for a FREE valuation!

Our team is ready to help you sell your home for the highest possible price ASAP
Bought with Derek Greene • The Greene Realty Group
Get More Information
Jeanne Gleason
Sales Associate | License ID: 9027422
Sales Associate License ID: 9027422



