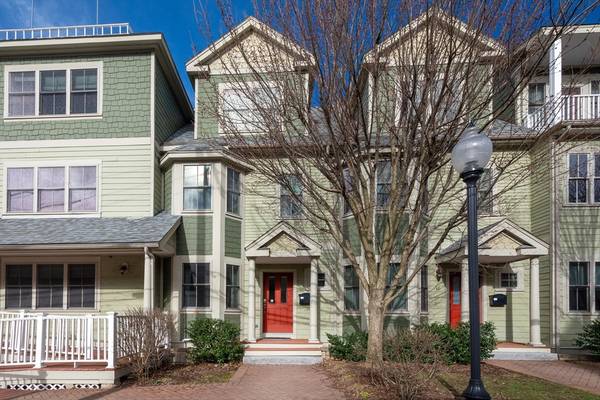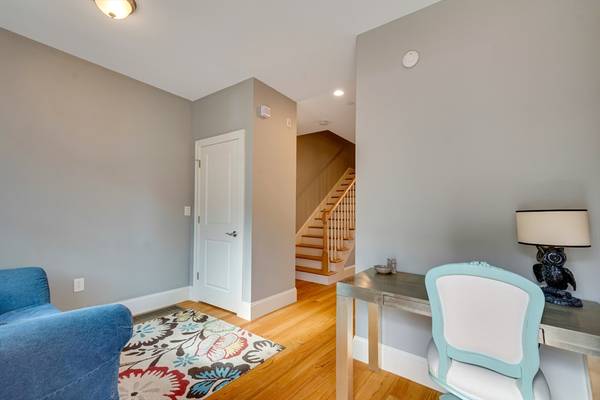For more information regarding the value of a property, please contact us for a free consultation.
Key Details
Sold Price $1,050,000
Property Type Condo
Sub Type Condominium
Listing Status Sold
Purchase Type For Sale
Square Footage 1,652 sqft
Price per Sqft $635
MLS Listing ID 73211605
Sold Date 06/27/24
Bedrooms 2
Full Baths 2
Half Baths 1
HOA Fees $359/mo
Year Built 2011
Annual Tax Amount $9,818
Tax Year 2024
Property Description
This Teele Square home with 2 car garage & common outdoor space offers both a vibrant neighborhood & close proximity to Davis Square & the Red Line As you enter the home, you're welcomed by a bright foyer with a half bath, setting the tone for comfort & convenience. Hardwood flooring throughout the unit adds warmth & elegance to this inviting space. The main level boasts an open floor plan, seamlessly connecting the kitchen with granite countertops & breakfast bar to the living/dining area, with access to a balcony for outdoor enjoyment. Upstairs, the expansive primary bedroom features two large closets (one custom built), & an en-suite bathroom for added luxury. The second spacious bedroom offers double closets & access to a second balcony. Another full bathroom & laundry space complete the upper level. The lower level provides direct access to the two-car tandem garage, ensuring convenience for parking & storage needs, along with a walkout to the back lot & common green space.
Location
State MA
County Middlesex
Zoning Res
Direction Teele Square - Broadway to Weston (between Endicott & Clarendon)
Rooms
Basement Y
Primary Bedroom Level Second
Dining Room Flooring - Hardwood, Recessed Lighting, Lighting - Overhead
Kitchen Flooring - Hardwood, Countertops - Stone/Granite/Solid, Kitchen Island, Breakfast Bar / Nook, Open Floorplan, Recessed Lighting, Stainless Steel Appliances, Gas Stove, Lighting - Pendant
Interior
Interior Features Bathroom - Half, Closet, Lighting - Overhead, Recessed Lighting, Entrance Foyer, Mud Room, Sitting Room, Center Hall
Heating Forced Air, Natural Gas, Electric
Cooling Central Air
Flooring Wood, Tile, Hardwood, Flooring - Hardwood, Flooring - Stone/Ceramic Tile
Appliance Range, Dishwasher, Disposal, Microwave, Refrigerator, Washer, Dryer, Plumbed For Ice Maker
Laundry Dryer Hookup - Electric, Washer Hookup, Laundry Closet, Electric Dryer Hookup, Second Floor, In Unit
Basement Type Y
Exterior
Exterior Feature Porch, Deck, Balcony, Screens, Professional Landscaping
Garage Spaces 2.0
Community Features Public Transportation, Shopping, Medical Facility, Highway Access, House of Worship, Private School, Public School, T-Station, University
Utilities Available for Gas Range, for Electric Dryer, Washer Hookup, Icemaker Connection
Roof Type Shingle
Garage Yes
Building
Story 3
Sewer Public Sewer
Water Public
Others
Pets Allowed Yes
Senior Community false
Pets Allowed Yes
Read Less Info
Want to know what your home might be worth? Contact us for a FREE valuation!

Our team is ready to help you sell your home for the highest possible price ASAP
Bought with Naomi DeLairre • Barrett Sotheby's International Realty
Get More Information
Jeanne Gleason
Sales Associate | License ID: 9027422
Sales Associate License ID: 9027422



