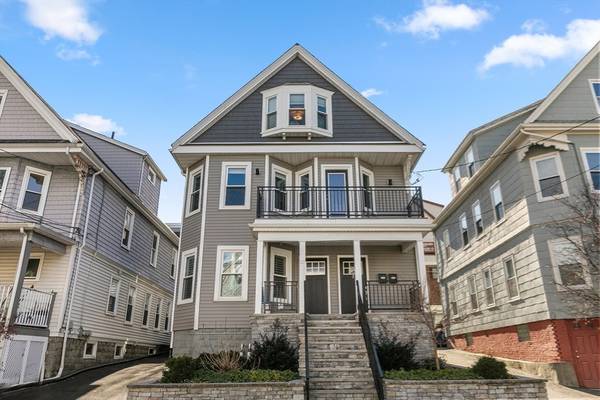For more information regarding the value of a property, please contact us for a free consultation.
Key Details
Sold Price $1,195,000
Property Type Condo
Sub Type Condominium
Listing Status Sold
Purchase Type For Sale
Square Footage 2,057 sqft
Price per Sqft $580
MLS Listing ID 73230841
Sold Date 07/01/24
Bedrooms 3
Full Baths 3
Half Baths 1
HOA Fees $170/mo
Year Built 1910
Annual Tax Amount $9,788
Tax Year 2024
Property Description
Welcome to this stunning, fully renovated, luxury three-level condo in the heart of everything you need and just 0.5 from Davis Square! This exceptional home boasts a spacious 2057 sqft of living space with 3 bedrooms, 3.5 bathrooms, and finished lower-level space, offering the ultimate blend of modern luxury and comfort. Upon entering, you'll be greeted by a warm and welcoming open living room, seamlessly flowing into the kitchen and dining area. The kitchen is a chef's dream, equipped with custom Homecrest cabinetry, an oversized island with a quartz waterfall counter, and stainless steel Bosch appliances, including a slide-in 5-burner gas range, a French door refrigerator, and an Edgestar wine cooler.This is a chance to truly enjoy the convenience of urban living without sacrificing time outdoors! Enjoy your shared backyard and being only only 0.2 from Albion Park and 0.3 from the Somerville Community Path, Minuteman Bikeway, and the new Green Line extension! Offers due Mon at 5PM.
Location
State MA
County Middlesex
Zoning 1020
Direction One way off Cedar Street
Rooms
Family Room Flooring - Stone/Ceramic Tile
Basement Y
Primary Bedroom Level Second
Dining Room Flooring - Hardwood
Kitchen Flooring - Hardwood, Window(s) - Bay/Bow/Box, Stainless Steel Appliances, Wine Chiller
Interior
Interior Features Home Office, Exercise Room, Mud Room
Heating Central, Forced Air, Natural Gas
Cooling Central Air
Flooring Tile, Hardwood, Flooring - Stone/Ceramic Tile, Flooring - Hardwood
Fireplaces Number 1
Fireplaces Type Living Room
Appliance Range, Dishwasher, Disposal, Microwave, Refrigerator, Wine Refrigerator
Laundry Flooring - Stone/Ceramic Tile, In Basement, In Unit
Basement Type Y
Exterior
Exterior Feature Porch, Patio
Community Features Public Transportation, Shopping, Pool, Tennis Court(s), Park, Walk/Jog Trails, Medical Facility, Laundromat, Bike Path, Highway Access, House of Worship, Private School, Public School, T-Station, University
Utilities Available for Gas Range
Roof Type Slate
Total Parking Spaces 1
Garage No
Building
Story 3
Sewer Public Sewer
Water Public
Others
Senior Community false
Read Less Info
Want to know what your home might be worth? Contact us for a FREE valuation!

Our team is ready to help you sell your home for the highest possible price ASAP
Bought with Denman Drapkin Group • Compass
Get More Information
Jeanne Gleason
Sales Associate | License ID: 9027422
Sales Associate License ID: 9027422



