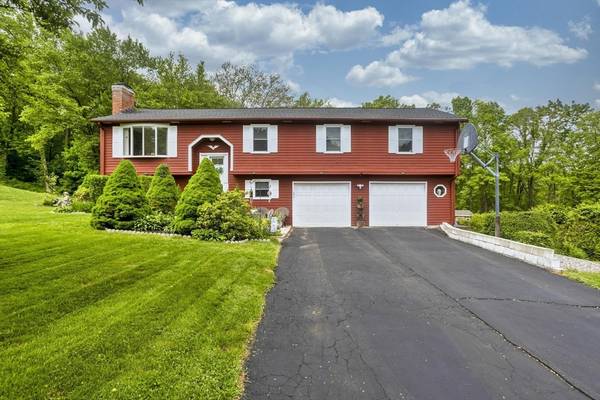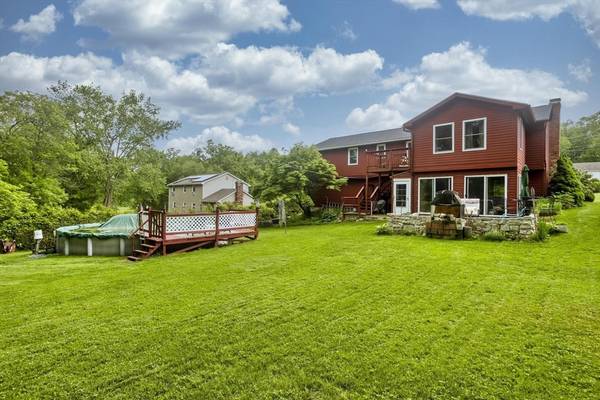For more information regarding the value of a property, please contact us for a free consultation.
Key Details
Sold Price $445,000
Property Type Single Family Home
Sub Type Single Family Residence
Listing Status Sold
Purchase Type For Sale
Square Footage 2,200 sqft
Price per Sqft $202
MLS Listing ID 73238874
Sold Date 07/02/24
Style Raised Ranch
Bedrooms 4
Full Baths 2
Half Baths 1
HOA Y/N false
Year Built 1980
Annual Tax Amount $5,801
Tax Year 2024
Lot Size 0.390 Acres
Acres 0.39
Property Description
Welcome home to this larger-than-it-looks raised ranch nestled on a tranquil dead-end street in a sought-out neighborhood off Rogers Ave! The main level features living room with picture windows, hardwood floors and a cozy gas fireplace; large eat-in kitchen with great cabinet space & pantry, plus a dining room addition off the back. All four bedrooms are located on the main level - a perfect layout! The spacious primary suite features a walk-in closet, pull down attic access and a remodeled full bathroom with shower/tub combo. Three additional bedrooms and a second full bathroom round out the main level. Downstairs you'll find a family room with bar, great for entertaining, plus a bonus room, a half bathroom with laundry, access to the three season room with hot tub, plus a two-car garage. Head outside to the expansive backyard with large shed and an above ground pool, perfect for outdoor gatherings and gardening enthusiasts. Prime location and comfortable layout - this is the one!
Location
State MA
County Hampden
Zoning R
Direction Rogers Ave to Beacon Hill Rd
Rooms
Family Room Flooring - Wall to Wall Carpet, Wet Bar
Basement Full, Finished, Walk-Out Access, Interior Entry, Garage Access, Concrete
Primary Bedroom Level First
Dining Room Flooring - Vinyl, Exterior Access
Kitchen Flooring - Stone/Ceramic Tile, Dining Area, Pantry, Countertops - Stone/Granite/Solid
Interior
Interior Features Office
Heating Forced Air, Natural Gas
Cooling Central Air
Flooring Tile, Carpet, Hardwood
Fireplaces Number 1
Fireplaces Type Living Room
Appliance Gas Water Heater, Water Heater, Range, Dishwasher, Microwave, Refrigerator, Washer, Dryer
Laundry Gas Dryer Hookup, Washer Hookup, In Basement
Basement Type Full,Finished,Walk-Out Access,Interior Entry,Garage Access,Concrete
Exterior
Exterior Feature Porch - Enclosed, Deck - Wood, Patio, Pool - Above Ground, Rain Gutters, Storage, Fenced Yard, Garden
Garage Spaces 2.0
Fence Fenced
Pool Above Ground
Utilities Available for Electric Range, for Gas Dryer, Washer Hookup
Roof Type Shingle
Total Parking Spaces 4
Garage Yes
Private Pool true
Building
Lot Description Cul-De-Sac
Foundation Concrete Perimeter
Sewer Public Sewer
Water Public
Others
Senior Community false
Read Less Info
Want to know what your home might be worth? Contact us for a FREE valuation!

Our team is ready to help you sell your home for the highest possible price ASAP
Bought with Mohammad Burhan • Berkshire Hathaway Home Service New England Properties
Get More Information

Jeanne Gleason
Sales Associate | License ID: 9027422
Sales Associate License ID: 9027422



