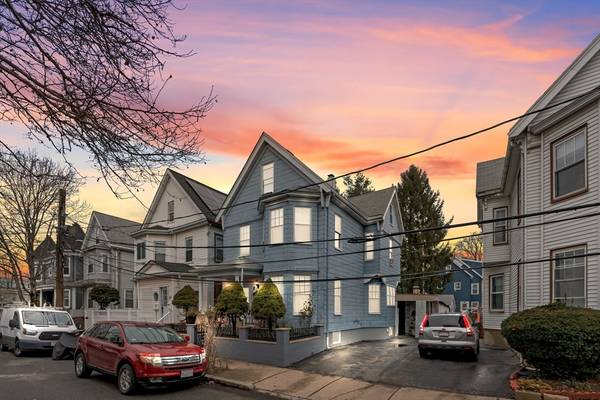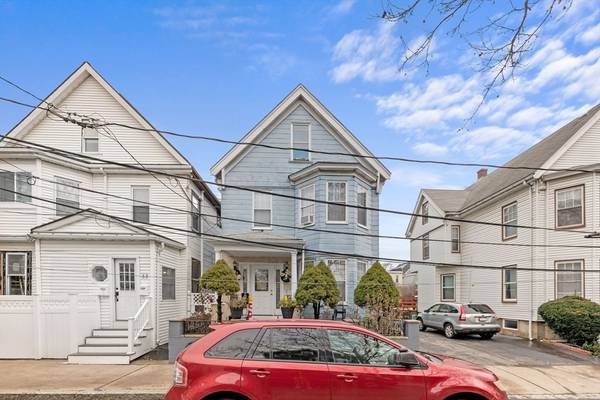For more information regarding the value of a property, please contact us for a free consultation.
Key Details
Sold Price $1,150,000
Property Type Single Family Home
Sub Type Single Family Residence
Listing Status Sold
Purchase Type For Sale
Square Footage 3,570 sqft
Price per Sqft $322
MLS Listing ID 73197905
Sold Date 07/02/24
Bedrooms 4
Full Baths 3
Half Baths 1
HOA Y/N false
Year Built 1900
Annual Tax Amount $9,354
Tax Year 2023
Lot Size 3,049 Sqft
Acres 0.07
Property Description
Sophisticated single-family home spanning four levels showcases an inviting open-concept living and dining area on the first floor, adorned with hardwood finishes, alongside a fully-equipped eat-in kitchen. Ascend the hardwood staircase to the second floor where three bedrooms await including a primary bedroom featuring a walk-in closet and a full bathroom. The finished attic space reveals a generously sized front-to-back living area currently utilized as a fourth bedroom, accompanied by an additional full bathroom. The finished basement adds another layer of comfort with a second kitchen featuring oak cabinetry and granite countertops, a separate eating/living area complete with a stone fish pond, a laundry room offering ample storage, and another full bathroom. The property encompasses an in-law suite located in the back, equipped with a kitchen, bathroom, and a combined living/bedroom space. Conveniently situated in close proximity to Union Square, Sullivan T stop, and Assembly Row.
Location
State MA
County Middlesex
Zoning RB
Direction Use Google maps.
Rooms
Basement Full, Finished, Walk-Out Access, Interior Entry
Primary Bedroom Level Second
Dining Room Flooring - Hardwood, French Doors, Lighting - Overhead
Kitchen Bathroom - Half, Flooring - Stone/Ceramic Tile, Window(s) - Picture, Dryer Hookup - Electric, Exterior Access, Recessed Lighting, Washer Hookup
Interior
Interior Features Bathroom - Full, Bathroom - Tiled With Shower Stall, Lighting - Overhead, Bathroom, Internet Available - Unknown
Heating Baseboard, Natural Gas
Cooling None
Flooring Tile, Hardwood, Flooring - Stone/Ceramic Tile
Fireplaces Number 1
Fireplaces Type Dining Room
Appliance Gas Water Heater, Range, Dishwasher, Microwave, Refrigerator, Washer, Dryer
Laundry Flooring - Stone/Ceramic Tile, Electric Dryer Hookup, Washer Hookup, In Basement
Basement Type Full,Finished,Walk-Out Access,Interior Entry
Exterior
Exterior Feature Porch, Patio - Enclosed, Rain Gutters
Community Features Public Transportation, Shopping, Park, Walk/Jog Trails, Golf, Medical Facility, Bike Path, Highway Access, House of Worship, Public School
Utilities Available for Gas Range, for Electric Dryer
Roof Type Shingle
Total Parking Spaces 2
Garage No
Building
Foundation Concrete Perimeter
Sewer Public Sewer
Water Public
Others
Senior Community false
Read Less Info
Want to know what your home might be worth? Contact us for a FREE valuation!

Our team is ready to help you sell your home for the highest possible price ASAP
Bought with Alexander Nguyen • Splice Realty
Get More Information
Jeanne Gleason
Sales Associate | License ID: 9027422
Sales Associate License ID: 9027422



