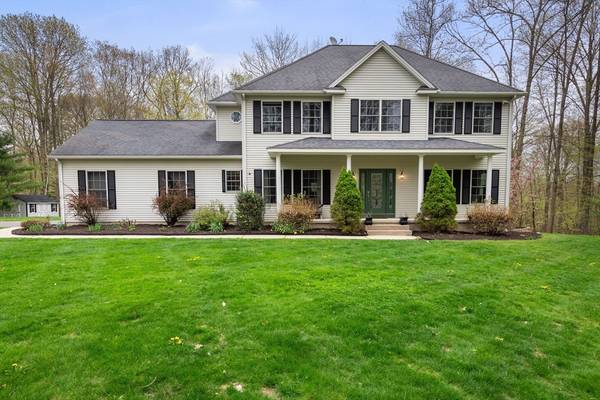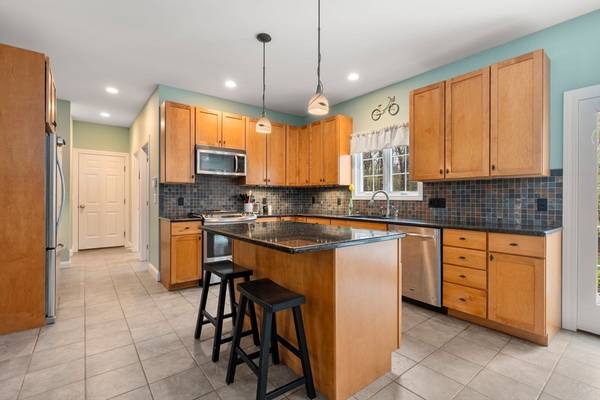For more information regarding the value of a property, please contact us for a free consultation.
Key Details
Sold Price $640,000
Property Type Single Family Home
Sub Type Single Family Residence
Listing Status Sold
Purchase Type For Sale
Square Footage 2,411 sqft
Price per Sqft $265
MLS Listing ID 73233961
Sold Date 07/03/24
Style Colonial
Bedrooms 4
Full Baths 2
Half Baths 1
HOA Y/N false
Year Built 2004
Annual Tax Amount $6,973
Tax Year 2024
Lot Size 3.610 Acres
Acres 3.61
Property Description
Looking for Privacy but minutes from amenities, routes & highways? Set back off this country road, on 3.61 Acres, is this Beautiful 4 Bedroom Colonial! You will love the Open Floor concept which brings the Eat-in Kitchen and Family Room together…Fantastic for Entertaining! Large Kitchen with loads of Cabinetry, Granite Countertops, Center Island, Built-in Desk, Dining area and a Walk-in Pantry! Off the Kitchen is a Formal Dining Room to add to your entertainment space! A Lovely Foyer, Front Living Room, ½ Bath and Laundry Room complete the 1st Floor. Huge Ensuite Primary Bedroom with Walk-in Closet. Three additional Spacious Bedrooms and Full Bath finish the 2nd Floor. Some wonderful Features of this home: Great Natural Light, Fantastic storage space, Two Car Garage, Two storage Sheds, & Outdoor entertainment space with Patio & Above Ground Pool! Updates: tankless Hot Water (2020), Central Air Unit, and Furnace. All that you have been looking for and MORE!
Location
State MA
County Hampden
Zoning R
Direction off Amostown Rd.
Rooms
Family Room Ceiling Fan(s), Flooring - Hardwood, Open Floorplan, Recessed Lighting, Slider
Basement Full
Primary Bedroom Level Second
Dining Room Flooring - Hardwood
Kitchen Flooring - Stone/Ceramic Tile, Dining Area, Pantry, Kitchen Island, Open Floorplan, Recessed Lighting, Lighting - Pendant
Interior
Heating Forced Air, Oil
Cooling Central Air
Appliance Dishwasher, Microwave
Laundry First Floor
Basement Type Full
Exterior
Exterior Feature Patio, Pool - Above Ground, Storage
Garage Spaces 2.0
Pool Above Ground
Roof Type Shingle
Total Parking Spaces 10
Garage Yes
Private Pool true
Building
Foundation Concrete Perimeter
Sewer Private Sewer
Water Private
Others
Senior Community false
Read Less Info
Want to know what your home might be worth? Contact us for a FREE valuation!

Our team is ready to help you sell your home for the highest possible price ASAP
Bought with Nick Gelfand • NRG Real Estate Services, Inc.
Get More Information

Jeanne Gleason
Sales Associate | License ID: 9027422
Sales Associate License ID: 9027422



