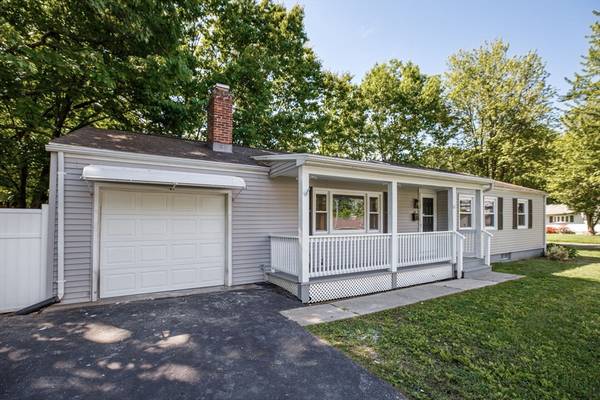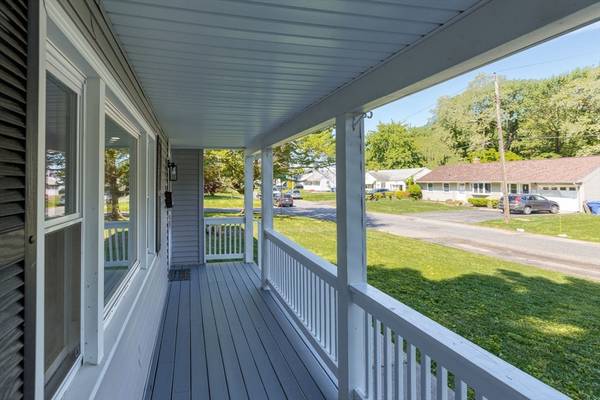For more information regarding the value of a property, please contact us for a free consultation.
Key Details
Sold Price $340,000
Property Type Single Family Home
Sub Type Single Family Residence
Listing Status Sold
Purchase Type For Sale
Square Footage 1,984 sqft
Price per Sqft $171
MLS Listing ID 73242490
Sold Date 07/01/24
Style Ranch
Bedrooms 3
Full Baths 2
Half Baths 1
HOA Y/N false
Year Built 1955
Annual Tax Amount $3,961
Tax Year 2024
Lot Size 8,712 Sqft
Acres 0.2
Property Description
Beautifully and tastefully renovated turn key ranch style home with an attached garage ready for its new home owner looking for a move-in ready home. Home has 3 ample bedrooms and 2.5 modern tiled bathrooms with two of the three vanities having quartz countertops! Master bedroom has a sought after on-suite full bathroom for privacy. Kitchen is tastefully renovated with modern soft close door cabinets, gold accents throught, and the sought after white quartz countertops! All brand new stainless steel appliances are included as part of this sale for buyers enjoyment! The layout of this home is very open and easy for entertainment of guest and family! A fully fenced backyard provides plenty of privacy for outdoor activities! And last but not least, a the great addition to this home is the finished basement with 2 extra bonus rooms, half bathroom, possible office space and even a informal family room for many years to enjoy! Don't miss your opportunity to own this wonderful property!
Location
State MA
County Hampden
Area Liberty Heights
Zoning R1
Direction End of Mayfair st
Rooms
Family Room Flooring - Vinyl, Exterior Access, Recessed Lighting
Basement Full
Dining Room Closet/Cabinets - Custom Built, Flooring - Hardwood, Window(s) - Picture, Open Floorplan, Lighting - Pendant
Kitchen Flooring - Stone/Ceramic Tile, Window(s) - Picture, Countertops - Stone/Granite/Solid, Countertops - Upgraded, Cabinets - Upgraded, Exterior Access, Open Floorplan, Recessed Lighting, Remodeled, Stainless Steel Appliances, Lighting - Sconce, Lighting - Pendant
Interior
Heating Baseboard, Oil
Cooling Window Unit(s)
Flooring Tile, Vinyl, Hardwood
Fireplaces Number 1
Fireplaces Type Living Room
Appliance Electric Water Heater, Range, Microwave, Refrigerator
Laundry Electric Dryer Hookup, Exterior Access, Lighting - Overhead, Washer Hookup
Basement Type Full
Exterior
Exterior Feature Porch, Rain Gutters, Decorative Lighting, Fenced Yard
Garage Spaces 1.0
Fence Fenced
Community Features Public Transportation, Shopping, Park, Walk/Jog Trails, Medical Facility, Laundromat, Bike Path, Conservation Area, Highway Access, House of Worship, Private School, Public School
Utilities Available for Electric Range, for Electric Dryer, Washer Hookup
Roof Type Shingle
Total Parking Spaces 2
Garage Yes
Building
Lot Description Corner Lot
Foundation Block
Sewer Public Sewer
Water Public
Architectural Style Ranch
Others
Senior Community false
Read Less Info
Want to know what your home might be worth? Contact us for a FREE valuation!

Our team is ready to help you sell your home for the highest possible price ASAP
Bought with Next Level Realty Team • NextHome Elite Realty
Get More Information
Jeanne Gleason
Sales Associate | License ID: 9027422
Sales Associate License ID: 9027422



