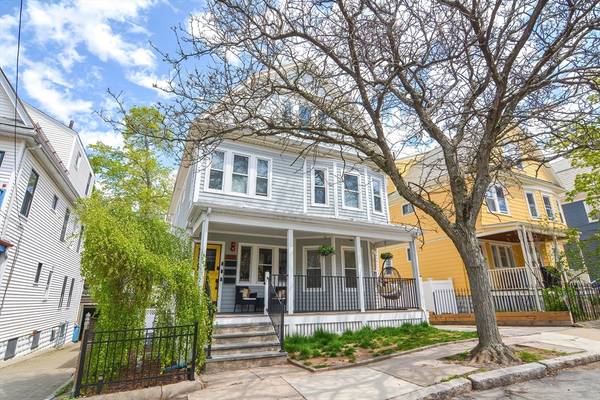For more information regarding the value of a property, please contact us for a free consultation.
Key Details
Sold Price $1,305,000
Property Type Condo
Sub Type Condominium
Listing Status Sold
Purchase Type For Sale
Square Footage 1,979 sqft
Price per Sqft $659
MLS Listing ID 73236798
Sold Date 07/10/24
Bedrooms 4
Full Baths 3
HOA Fees $186/mo
Year Built 1900
Annual Tax Amount $11,001
Tax Year 2024
Property Description
Welcome to 47 Electric Avenue - Unit 1- a breathtaking luxury 4 bedroom 3 bath Townhome with high-end details throughout. This absolute stunner is under 1 mile to Davis Square, just 2 blocks to Tufts and a 5-minute walk to the Green Line. The 24-foot chef's kitchen is a show-stopper with 9-foot ceilings, a waterfall butcher block island, Jenn-Air appliances, and organic transition tile flowing seamlessly into the open-concept main level. This level also features a large living room, foyer with custom built-ins, full bath and a bedroom with two large closets. The lower level features a bright den with wet bar, a full bath and 3 bedrooms, including a primary bedroom with a gorgeous custom walk-in closet, and en suite with a double vanity and green subway tile. The laundry is also conveniently located on this level. Enjoy the spacious, private patio, 3-car parking in the driveway and exclusive garage rights. The Walker's Paradise walk score for this unit is 91/100. A true gem!
Location
State MA
County Middlesex
Area Tufts University
Zoning Res
Direction Broadway from Teele Sq. towards Davis Square, take left onto Packard Ave, then a right onto Electric
Rooms
Basement Y
Primary Bedroom Level Basement
Dining Room Flooring - Hardwood, Open Floorplan, Recessed Lighting, Remodeled
Kitchen Bathroom - Full, Flooring - Hardwood, Flooring - Stone/Ceramic Tile, Pantry, Countertops - Stone/Granite/Solid, Kitchen Island, Exterior Access, Open Floorplan, Recessed Lighting, Stainless Steel Appliances, Gas Stove, Lighting - Pendant
Interior
Interior Features Closet/Cabinets - Custom Built, Cabinets - Upgraded, Closet - Double, Wet bar, Cable Hookup, Recessed Lighting, Entrance Foyer, Den
Heating Central
Cooling Central Air
Flooring Tile, Hardwood, Flooring - Stone/Ceramic Tile
Appliance Range, Dishwasher, Disposal, Microwave, Refrigerator, Washer/Dryer, Range Hood, Plumbed For Ice Maker
Laundry In Basement, In Unit, Electric Dryer Hookup
Basement Type Y
Exterior
Exterior Feature Porch, Fenced Yard, Rain Gutters
Garage Spaces 1.0
Fence Fenced
Community Features Public Transportation, Shopping, Park, Bike Path, Highway Access, Private School, Public School, T-Station, University
Utilities Available for Gas Range, for Gas Oven, for Electric Dryer, Icemaker Connection
Roof Type Slate
Total Parking Spaces 3
Garage Yes
Building
Story 2
Sewer Public Sewer
Water Public
Schools
Elementary Schools Check W/ Supt
Middle Schools Check W/ Supt
High Schools Somerville High
Others
Pets Allowed Yes
Senior Community false
Pets Allowed Yes
Read Less Info
Want to know what your home might be worth? Contact us for a FREE valuation!

Our team is ready to help you sell your home for the highest possible price ASAP
Bought with Amy Frizzi • Ivy Realty Group
Get More Information
Jeanne Gleason
Sales Associate | License ID: 9027422
Sales Associate License ID: 9027422



