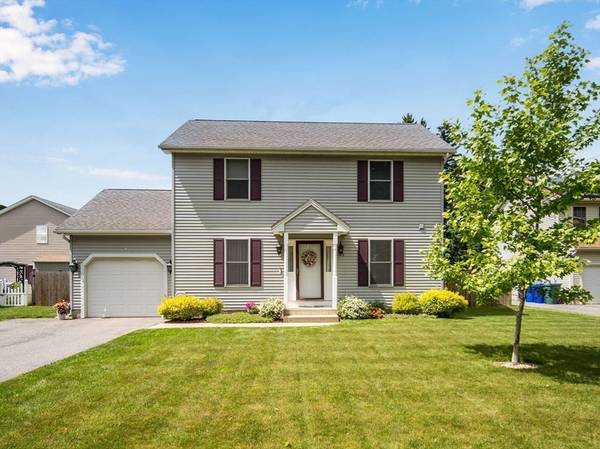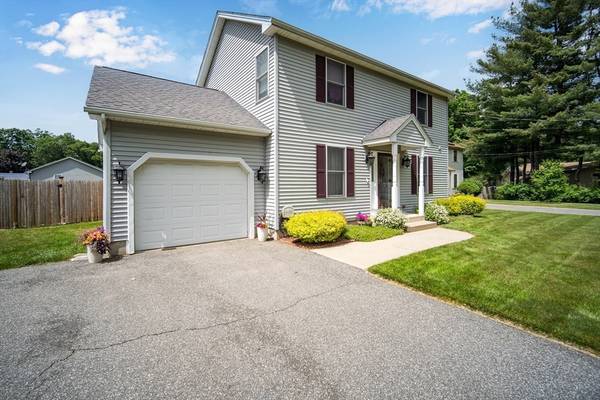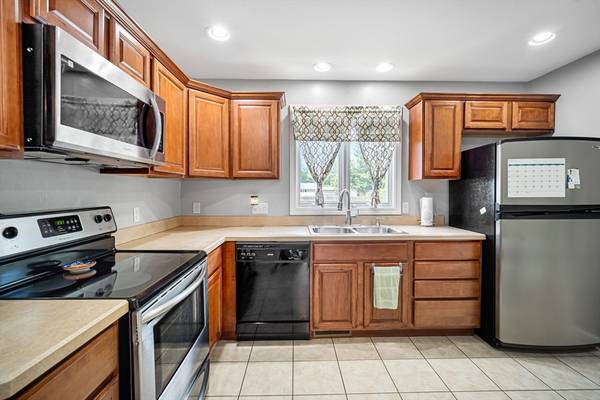For more information regarding the value of a property, please contact us for a free consultation.
Key Details
Sold Price $336,000
Property Type Single Family Home
Sub Type Single Family Residence
Listing Status Sold
Purchase Type For Sale
Square Footage 1,440 sqft
Price per Sqft $233
Subdivision East Forest Park
MLS Listing ID 73244522
Sold Date 07/15/24
Style Colonial
Bedrooms 3
Full Baths 1
Half Baths 1
HOA Y/N false
Year Built 2006
Annual Tax Amount $4,805
Tax Year 2023
Lot Size 7,405 Sqft
Acres 0.17
Property Description
Welcome to this charming 2006-built colonial home with central air to keep cool during days ahead. Upon entering Brazilian cherry hardwood floors flow into a sunlit living room with sliders to a pristine 10 x 10 Trex deck built in 2021, perfect for relaxing and entertaining. The main level features a half bath, dining room, and a well-appointed kitchen with an eat-in area and recessed lighting. The kitchen is fully equipped with all necessary appliances for a seamless move-in experience. Upstairs, the main bedroom with double closets, two additional bedrooms, and a full bath await. The basement, with high ceilings, studded and insulated walls, and a hatchway, offers endless possibilities for customization. Outside, the home's appeal includes a wide driveway, an attached one-car garage, and a newer privacy-fenced backyard installed in 2022–ideal for outdoor gatherings. Don't miss out on this meticulously maintained gem. Schedule your private viewing today and make this dream home yours!
Location
State MA
County Hampden
Zoning R1
Direction Allen Street or Bradley Road to Sumner Avenue.
Rooms
Basement Full, Interior Entry, Bulkhead
Primary Bedroom Level Second
Dining Room Closet, Flooring - Hardwood, Lighting - Overhead
Kitchen Flooring - Stone/Ceramic Tile, Dining Area, Pantry, Recessed Lighting
Interior
Interior Features Bathroom - Half, Bathroom - Full, Bathroom, Play Room, WaterSense Fixture(s)
Heating Forced Air, Natural Gas
Cooling Central Air
Flooring Tile, Carpet, Hardwood, Flooring - Stone/Ceramic Tile, Flooring - Wall to Wall Carpet
Appliance Gas Water Heater, Range, Dishwasher, Microwave, Refrigerator
Laundry Electric Dryer Hookup, Washer Hookup, In Basement
Basement Type Full,Interior Entry,Bulkhead
Exterior
Exterior Feature Deck - Vinyl, Rain Gutters, Fenced Yard
Garage Spaces 1.0
Fence Fenced/Enclosed, Fenced
Community Features Public Transportation, Shopping, Park, Walk/Jog Trails, Public School, University
Utilities Available for Electric Range, for Electric Dryer, Washer Hookup
Roof Type Shingle
Total Parking Spaces 4
Garage Yes
Building
Lot Description Level
Foundation Concrete Perimeter
Sewer Public Sewer
Water Public
Architectural Style Colonial
Others
Senior Community false
Read Less Info
Want to know what your home might be worth? Contact us for a FREE valuation!

Our team is ready to help you sell your home for the highest possible price ASAP
Bought with Krishna Kharel • Christine Santaniello Realty
Get More Information
Jeanne Gleason
Sales Associate | License ID: 9027422
Sales Associate License ID: 9027422



