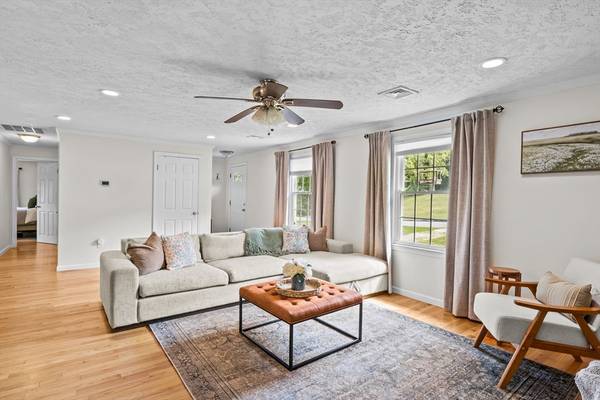For more information regarding the value of a property, please contact us for a free consultation.
Key Details
Sold Price $385,000
Property Type Single Family Home
Sub Type Single Family Residence
Listing Status Sold
Purchase Type For Sale
Square Footage 1,774 sqft
Price per Sqft $217
MLS Listing ID 73247060
Sold Date 07/18/24
Style Ranch
Bedrooms 4
Full Baths 1
HOA Y/N false
Year Built 1970
Annual Tax Amount $4,717
Tax Year 2024
Lot Size 0.410 Acres
Acres 0.41
Property Description
FINAL OFFERS DUE 6/11 by 11AM! Welcome Home to this one-of-a-kind Ranch tucked in a super charming location! Head inside to find the bright, open concept floor plan lined with gleaming hardwood floors, recessed lighting, and a fresh modern design. The large living room features a custom brick fireplace & designated dining space. Beautifully upgraded kitchen with stylish hardware. granite countertops, and stainless steel appliances. CENTRAL A/C ready to go for summer! Three spacious bedrooms located on main level all equipped with double closets. Bonus 4th bedroom in finished basement w/ full closet & private walk-out entrance out to backyard. 1-Car Garage underneath PLUS a full workshop space both accessible from basement. NEW HW TANK 2024 + newer windows, roof, electrical, mechanicals. Main deck off kitchen overlooks the scenic mountain view + private outdoor yard space; playground + pool to remain. Minutes from local campgrounds, farms + Mass Pike entrance.
Location
State MA
County Hampden
Zoning RV
Direction GPS friendly; located on corner of Crest Rd + Circle Dr
Rooms
Basement Full, Partially Finished, Walk-Out Access, Garage Access
Primary Bedroom Level First
Dining Room Flooring - Hardwood, Deck - Exterior
Kitchen Cabinets - Upgraded, Remodeled, Stainless Steel Appliances, Gas Stove
Interior
Interior Features Countertops - Stone/Granite/Solid
Heating Forced Air, Electric, Propane
Cooling Central Air
Flooring Hardwood
Fireplaces Number 1
Fireplaces Type Living Room
Appliance Electric Water Heater, Range, Dishwasher, Microwave, Refrigerator, Washer, Dryer
Basement Type Full,Partially Finished,Walk-Out Access,Garage Access
Exterior
Exterior Feature Deck, Pool - Above Ground, Fenced Yard, Garden, Stone Wall
Garage Spaces 1.0
Fence Fenced/Enclosed, Fenced
Pool Above Ground
Community Features Walk/Jog Trails, Conservation Area, Highway Access, Public School
Utilities Available for Gas Range
View Y/N Yes
View Scenic View(s)
Total Parking Spaces 2
Garage Yes
Private Pool true
Building
Lot Description Corner Lot, Gentle Sloping
Foundation Concrete Perimeter
Sewer Public Sewer
Water Public
Architectural Style Ranch
Others
Senior Community false
Read Less Info
Want to know what your home might be worth? Contact us for a FREE valuation!

Our team is ready to help you sell your home for the highest possible price ASAP
Bought with Jennifer Tetreault • Berkshire Hathaway HomeServices Realty Professionals
Get More Information
Jeanne Gleason
Sales Associate | License ID: 9027422
Sales Associate License ID: 9027422



