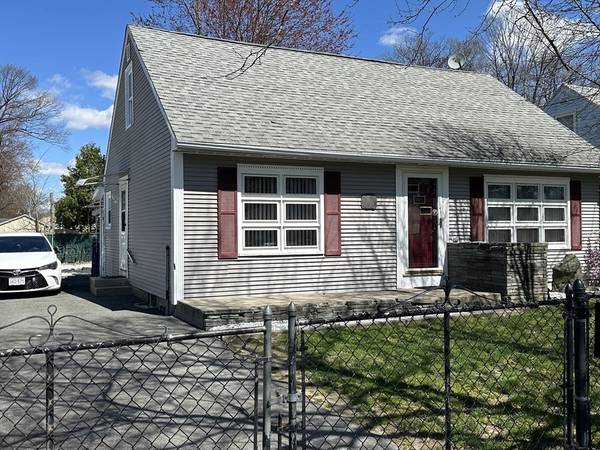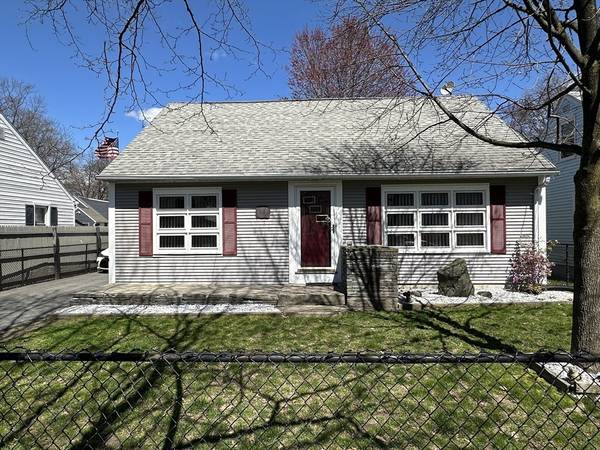For more information regarding the value of a property, please contact us for a free consultation.
Key Details
Sold Price $290,000
Property Type Single Family Home
Sub Type Single Family Residence
Listing Status Sold
Purchase Type For Sale
Square Footage 1,607 sqft
Price per Sqft $180
MLS Listing ID 73224575
Sold Date 07/23/24
Style Cape
Bedrooms 3
Full Baths 2
Half Baths 1
HOA Y/N false
Year Built 1958
Annual Tax Amount $3,787
Tax Year 2023
Lot Size 4,791 Sqft
Acres 0.11
Property Description
Opportunity knocks...Large Cape style home with an updated eat in kitchen with tile flooring and s.s. appliances included. First floor bedroom and open floor plan between dinging room (currently being used as a living room ) and Family room with hardwood floors and large picture windows. newer Mini Splits for air conditioning and heat provide comfort at a reasonal price ! Two Large bedrooms on second floor with built in cabinets and a second full bath. Additional finished rooms and half bath in basement with another mini split for added value, all this with a fenced in yard and storage shed. a little tlc and fresh paint will make this house your home! Showings start at open house!
Location
State MA
County Hampden
Direction Waze / GPS
Rooms
Basement Full, Partially Finished, Interior Entry
Primary Bedroom Level Second
Dining Room Flooring - Hardwood
Kitchen Flooring - Stone/Ceramic Tile, Dining Area, Countertops - Upgraded, Stainless Steel Appliances
Interior
Heating Ductless
Cooling Ductless
Flooring Tile, Carpet, Laminate, Hardwood
Appliance Electric Water Heater, Water Heater, Range, Disposal, Refrigerator
Laundry In Basement, Electric Dryer Hookup
Basement Type Full,Partially Finished,Interior Entry
Exterior
Exterior Feature Covered Patio/Deck, Rain Gutters, Storage, Screens, Fenced Yard
Fence Fenced/Enclosed, Fenced
Community Features Public Transportation, Highway Access, House of Worship, Private School, Public School
Utilities Available for Electric Range, for Electric Dryer
Roof Type Shingle
Total Parking Spaces 3
Garage No
Building
Lot Description Level
Foundation Concrete Perimeter
Sewer Public Sewer
Water Public
Architectural Style Cape
Others
Senior Community false
Acceptable Financing Contract
Listing Terms Contract
Read Less Info
Want to know what your home might be worth? Contact us for a FREE valuation!

Our team is ready to help you sell your home for the highest possible price ASAP
Bought with Yndy Laurent • ROVI Homes
Get More Information
Jeanne Gleason
Sales Associate | License ID: 9027422
Sales Associate License ID: 9027422



