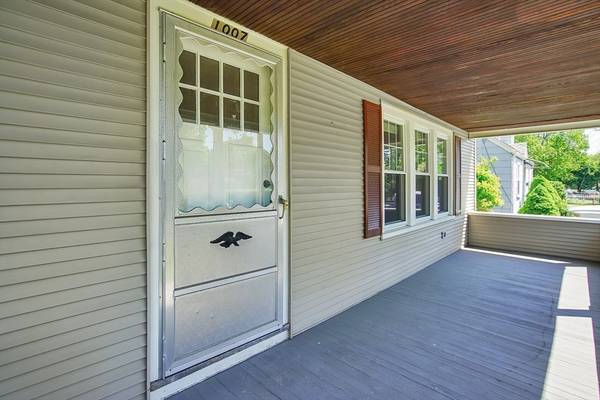For more information regarding the value of a property, please contact us for a free consultation.
Key Details
Sold Price $350,000
Property Type Single Family Home
Sub Type Single Family Residence
Listing Status Sold
Purchase Type For Sale
Square Footage 1,692 sqft
Price per Sqft $206
MLS Listing ID 73239200
Sold Date 07/25/24
Style Colonial
Bedrooms 3
Full Baths 2
HOA Y/N false
Year Built 1933
Annual Tax Amount $3,737
Tax Year 2023
Lot Size 10,454 Sqft
Acres 0.24
Property Description
Welcome to this beautifully remodeled colonial boasting timeless charm and modern amenities! Discover classic features of character throughout the home including a spacious front porch, stunning wood trim, banister, arched door ways,& cozy brick fireplace w/ ample natural light filling the space. Entertain with ease in your formal dining which opens up from the living rm with exterior access for indoor/outdoor living. Enjoy the convenience of a full bath on main level, 3bed & full bath upstairs w/ additional bonus rm for flex space needs. The abundance of updates will excite &delight you to be confident in your new HOME! Seller states updates include windows aprx '16, heat converted from oil to GAS boiler, new water heater, improved paved driveway, new garage door, replaced glass fireplace doors, updated upstairs bath, freshly painted throughout, kitchen upgraded countertops w/ hardware, LVP flooring & SS appliances, basement floor, finished bonus room upstairs (all done in '24).
Location
State MA
County Hampden
Zoning R1
Direction Off of Harkness Ave
Rooms
Basement Full, Interior Entry, Concrete
Dining Room Ceiling Fan(s), Flooring - Hardwood, Exterior Access, Archway, Crown Molding
Kitchen Flooring - Vinyl, Pantry, Countertops - Upgraded, Recessed Lighting, Remodeled, Stainless Steel Appliances, Archway
Interior
Heating Steam, Natural Gas
Cooling Window Unit(s)
Flooring Tile, Vinyl, Laminate, Hardwood
Fireplaces Number 1
Fireplaces Type Living Room
Appliance Gas Water Heater, Water Heater, Range, Dishwasher, Disposal, Microwave, Refrigerator, Dryer
Laundry Electric Dryer Hookup, Washer Hookup, Sink
Basement Type Full,Interior Entry,Concrete
Exterior
Exterior Feature Porch, Storage
Garage Spaces 2.0
Utilities Available for Gas Range, for Electric Dryer, Washer Hookup
Roof Type Shingle
Total Parking Spaces 4
Garage Yes
Building
Foundation Block
Sewer Public Sewer
Water Public
Architectural Style Colonial
Others
Senior Community false
Read Less Info
Want to know what your home might be worth? Contact us for a FREE valuation!

Our team is ready to help you sell your home for the highest possible price ASAP
Bought with Patriot Living Group • Lock and Key Realty Inc.
Get More Information
Jeanne Gleason
Sales Associate | License ID: 9027422
Sales Associate License ID: 9027422



