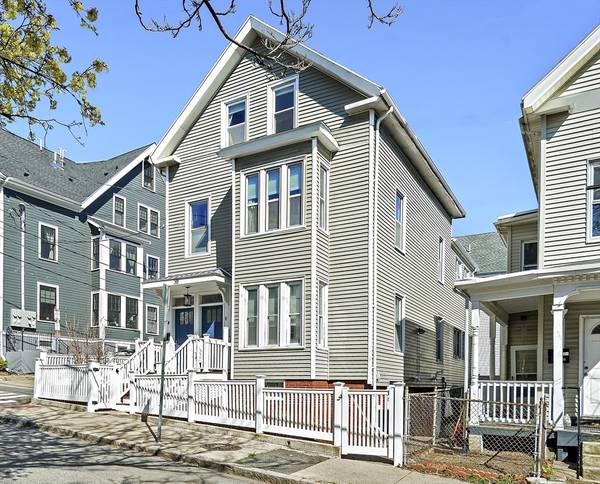For more information regarding the value of a property, please contact us for a free consultation.
Key Details
Sold Price $959,800
Property Type Condo
Sub Type Condominium
Listing Status Sold
Purchase Type For Sale
Square Footage 1,785 sqft
Price per Sqft $537
MLS Listing ID 73230761
Sold Date 07/26/24
Bedrooms 4
Full Baths 2
HOA Fees $273/mo
Year Built 1900
Annual Tax Amount $7,249
Tax Year 2024
Property Description
Check out this stunning 4-bed, 2-bath upper duplex in hip East Somerville! Gut-renovated in 2018 and featuring 1785sf of living area, it offers a perfect mix of modern features and charm. The unit's first floor has a dining area that opens into a renovated kitchen with stainless steel appliances and island. The adjacent living room exudes comfort and brightness, featuring a built-in cabinet, fireplace with marble mantle, and four windows. Two bedrooms and a beautiful renovated bath and laundry are on this level. The upper level features two more bedrooms, including a primary with a walk-in closet plus a renovated bathroom with a stall shower, clawfoot tub, and additional walk-in. Other features include new hardwood floors, laundry in-unit, central HVAC (inst. 2018), rear patio, ample storage including ample dedicated basement storage, bike door on side of building, and a new roof. Come have a look and fall in love with this beautiful home less than a 1/2 mile to Orange and Green lines
Location
State MA
County Middlesex
Area East Somerville
Zoning NR
Direction Please use GPS.
Rooms
Basement Y
Interior
Heating Central, Natural Gas
Cooling Central Air
Flooring Hardwood
Fireplaces Number 1
Appliance Range, Dishwasher, Disposal, Microwave, Refrigerator, Freezer, Washer, Dryer
Laundry In Unit
Basement Type Y
Exterior
Exterior Feature Patio
Fence Security
Community Features Park, Bike Path, T-Station
Roof Type Shingle,Rubber
Total Parking Spaces 1
Garage No
Building
Story 2
Sewer Public Sewer
Water Public
Others
Pets Allowed Yes
Senior Community false
Pets Allowed Yes
Read Less Info
Want to know what your home might be worth? Contact us for a FREE valuation!

Our team is ready to help you sell your home for the highest possible price ASAP
Bought with James Riel • JR Associates
Get More Information
Jeanne Gleason
Sales Associate | License ID: 9027422
Sales Associate License ID: 9027422



