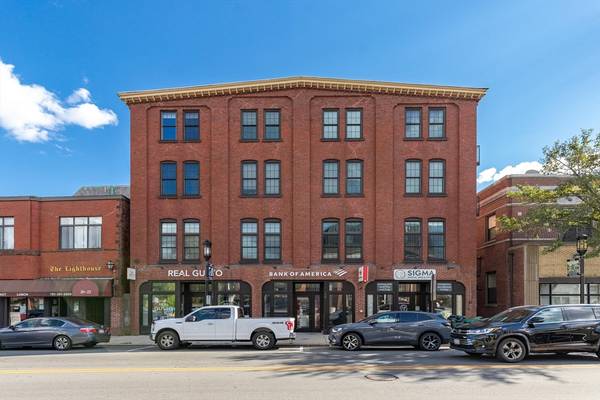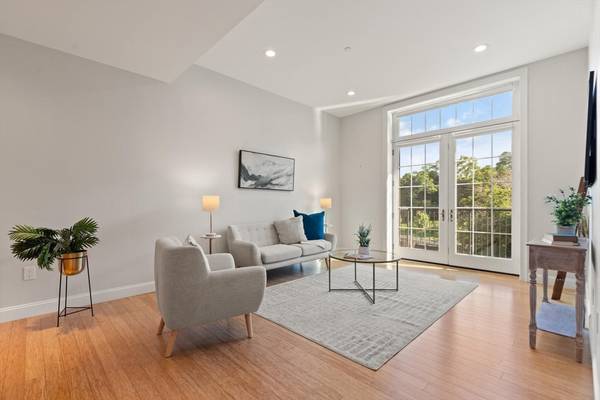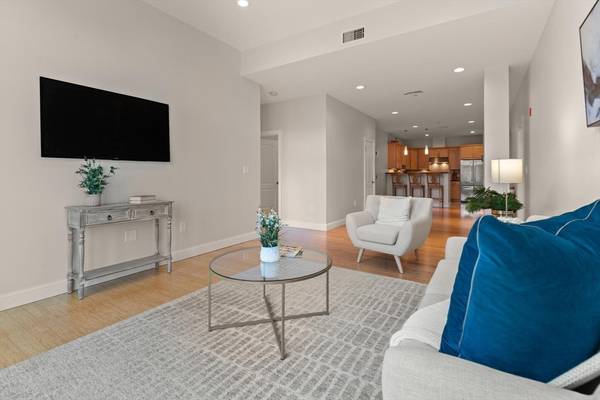For more information regarding the value of a property, please contact us for a free consultation.
Key Details
Sold Price $799,000
Property Type Condo
Sub Type Condominium
Listing Status Sold
Purchase Type For Sale
Square Footage 1,454 sqft
Price per Sqft $549
MLS Listing ID 73250578
Sold Date 07/29/24
Bedrooms 2
Full Baths 2
HOA Fees $461/mo
Year Built 1900
Annual Tax Amount $6,988
Tax Year 2024
Property Description
Stunning Mystic River views from this sun-splashed 2 BR, 2 bath oversized condo in the heart of bustling Medford Sq. This historic brick building, gut renovated in 2013 & rebuilt as a LEED Certified-Gold building, has energy efficient sustainable features throughout including a heated sidewalk at entry & solar roof. Thoughtfully designed layout offers South-facing sleeping & living spaces which open to the high-end stainless kitchen, dining & entry areas. Luxury living at its finest with fossilized bamboo & travertine tile floors, 10+ ft vaulted ceilings & floor-to-ceiling windows that showcase the gorgeous water views & active local bird life. Main bedroom suite with walk-in closet & tiled full bath. Brand new in-unit laundry, ample storage & two off-street parking. Pet-friendly, prof managed elevator building with high owner occupancy. Fantastic location near shops, restaurants, public transit & the Chevalier Theatre. The perfect blend of opulence, efficient green living & value!
Location
State MA
County Middlesex
Zoning Res
Direction High Street in Medford Square
Rooms
Basement N
Primary Bedroom Level Second
Dining Room Closet, Flooring - Hardwood, Open Floorplan, Recessed Lighting
Kitchen Flooring - Stone/Ceramic Tile, Pantry, Countertops - Stone/Granite/Solid, Breakfast Bar / Nook, Cabinets - Upgraded, Open Floorplan, Recessed Lighting, Stainless Steel Appliances, Gas Stove, Lighting - Pendant
Interior
Heating Forced Air, Natural Gas
Cooling Central Air
Flooring Tile, Bamboo
Appliance Range, Dishwasher, Disposal, Microwave, Washer, Dryer, ENERGY STAR Qualified Refrigerator, Range Hood
Laundry Second Floor, In Unit
Basement Type N
Exterior
Exterior Feature Balcony
Community Features Public Transportation, Shopping, Park, Walk/Jog Trails, Medical Facility, Conservation Area, Highway Access, House of Worship, Private School, Public School
Waterfront Description Waterfront,River
Roof Type Reflective Roofing-ENERGY STAR
Total Parking Spaces 2
Garage No
Waterfront Description Waterfront,River
Building
Story 1
Sewer Public Sewer
Water Public
Others
Pets Allowed Yes w/ Restrictions
Senior Community false
Pets Allowed Yes w/ Restrictions
Read Less Info
Want to know what your home might be worth? Contact us for a FREE valuation!

Our team is ready to help you sell your home for the highest possible price ASAP
Bought with Team Jen & Lynn • Thalia Tringo & Associates Real Estate, Inc.
Get More Information
Jeanne Gleason
Sales Associate | License ID: 9027422
Sales Associate License ID: 9027422



