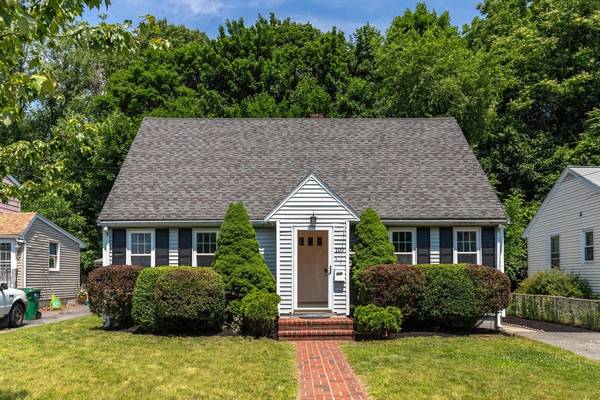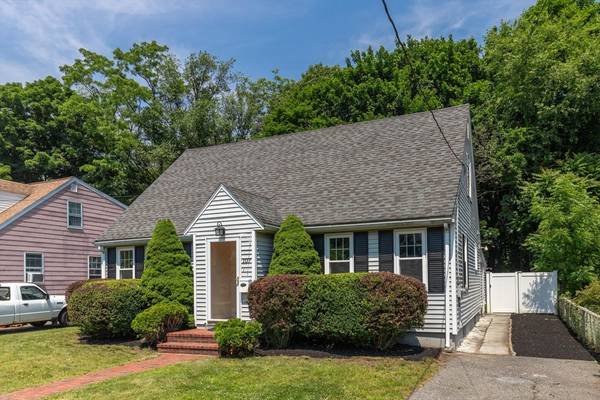For more information regarding the value of a property, please contact us for a free consultation.
Key Details
Sold Price $830,000
Property Type Single Family Home
Sub Type Single Family Residence
Listing Status Sold
Purchase Type For Sale
Square Footage 2,040 sqft
Price per Sqft $406
MLS Listing ID 73255302
Sold Date 07/29/24
Style Cape
Bedrooms 4
Full Baths 1
Half Baths 1
HOA Y/N false
Year Built 1946
Annual Tax Amount $6,430
Tax Year 2024
Lot Size 4,791 Sqft
Acres 0.11
Property Description
Delightful sunny air-conditioned cape in a desirable West Medford neighborhood. The house is so much larger than it looks from the street! Step inside the front door and you're welcomed into the homey living room. The eat-in kitchen has plenty of counter and cabinet space, and there's a step down into the family room/dining room, a large bright flexible space with vaulted ceiling overlooking the back yard. This main floor also has two bedrooms, full bath, and a tiled mudroom to the backyard. Upstairs are two bedrooms; the lower level has two bonus carpeted playrooms, a large workroom, laundry, and half bath. The level fenced-in backyard has lovely gardens and a patio, perfect for your summer outdoor plans. All this in a terrific location: just over a half mile to vibrant West Medford Square and the commuter rail (one stop to North Station), and a few blocks to the walking trails and parks along Mystic Lake. The A/C system is 2 years old.
Location
State MA
County Middlesex
Area West Medford
Zoning Res
Direction Playstead Road to Roberts Road
Rooms
Family Room Flooring - Hardwood
Basement Full, Partially Finished
Primary Bedroom Level First
Kitchen Flooring - Hardwood
Interior
Interior Features Bonus Room, Exercise Room
Heating Baseboard, Oil
Cooling Central Air
Flooring Hardwood, Flooring - Wall to Wall Carpet, Concrete
Appliance Water Heater, Range, Dishwasher, Microwave, Refrigerator, Washer, Dryer
Laundry In Basement, Electric Dryer Hookup
Basement Type Full,Partially Finished
Exterior
Exterior Feature Patio, Fenced Yard
Fence Fenced/Enclosed, Fenced
Community Features Public Transportation, Walk/Jog Trails
Utilities Available for Electric Range, for Electric Dryer
Roof Type Shingle
Total Parking Spaces 2
Garage No
Building
Foundation Block
Sewer Public Sewer
Water Public
Architectural Style Cape
Schools
Elementary Schools Brooks
Others
Senior Community false
Read Less Info
Want to know what your home might be worth? Contact us for a FREE valuation!

Our team is ready to help you sell your home for the highest possible price ASAP
Bought with McTague Realty Group • RE/MAX Andrew Realty Services
Get More Information
Jeanne Gleason
Sales Associate | License ID: 9027422
Sales Associate License ID: 9027422



