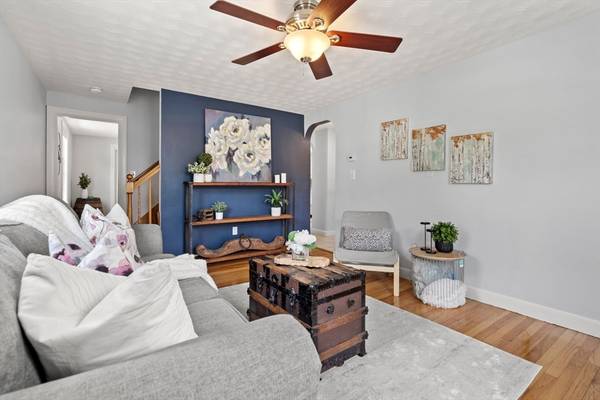For more information regarding the value of a property, please contact us for a free consultation.
Key Details
Sold Price $815,000
Property Type Single Family Home
Sub Type Single Family Residence
Listing Status Sold
Purchase Type For Sale
Square Footage 1,800 sqft
Price per Sqft $452
MLS Listing ID 73244155
Sold Date 07/30/24
Style Cape
Bedrooms 3
Full Baths 2
HOA Y/N false
Year Built 1929
Annual Tax Amount $5,180
Tax Year 2024
Lot Size 3,484 Sqft
Acres 0.08
Property Description
This desirable Cape is on a neighborly street situated at the intersection of convenience, tranquility and the outdoors. It features an updated, airy kitchen and bright bathroom (2023) with tiled tub. Enter into zen in the fresh, calming living & dining room. The deck off the dining room is perfect for lounging and summer BBQs. The spaciously finished basement is a great family room, play space or home office complete with full bath. The private yard facing the beautiful wooded area is ready for gardening, play time or hosting. Don't miss Carr Park down the street, undergoing an $8M renovation of an intricately designed sports, play, relax area for all ages. Less than a mile away, enjoy Bostons outdoor oasis, the Middlesex Fells with hiking trails, lakes for boating, and XC skiing; < 1 mile to Wright Pond and Flynn skating rink. Don't miss iconic Jim's market at the corner and Nappi's. Nearby is Hwy 93 access and Oak Grove MBTA. The stage is set for your memories to be welcomed in.
Location
State MA
County Middlesex
Area North Medford
Direction Right from Lila Ave, down street from Carr Park.
Rooms
Family Room Closet, Flooring - Wall to Wall Carpet, Window(s) - Bay/Bow/Box, Exterior Access, Open Floorplan, Recessed Lighting
Basement Full, Partially Finished, Walk-Out Access, Radon Remediation System
Primary Bedroom Level First
Dining Room Flooring - Hardwood, Balcony / Deck, Open Floorplan, Slider
Kitchen Flooring - Stone/Ceramic Tile, Open Floorplan, Remodeled
Interior
Heating Baseboard, Oil
Cooling Window Unit(s)
Flooring Tile, Carpet, Hardwood
Appliance Water Heater, Range, Dishwasher, Disposal, Microwave, Refrigerator, Washer, Dryer
Laundry Electric Dryer Hookup, Washer Hookup, Sink, In Basement
Basement Type Full,Partially Finished,Walk-Out Access,Radon Remediation System
Exterior
Exterior Feature Deck - Wood, Rain Gutters, Storage, Fenced Yard, Garden
Fence Fenced
Community Features Public Transportation, Shopping, Tennis Court(s), Park, Walk/Jog Trails, Medical Facility, Bike Path, Conservation Area, Highway Access, House of Worship, Public School, T-Station
Utilities Available for Gas Range
Waterfront Description Beach Front,Beach Access,Lake/Pond,Walk to,1/2 to 1 Mile To Beach,Beach Ownership(Public)
View Y/N Yes
View Scenic View(s)
Roof Type Shingle
Total Parking Spaces 2
Garage No
Waterfront Description Beach Front,Beach Access,Lake/Pond,Walk to,1/2 to 1 Mile To Beach,Beach Ownership(Public)
Building
Foundation Concrete Perimeter
Sewer Public Sewer
Water Public
Architectural Style Cape
Schools
Elementary Schools Robert
Middle Schools Andrews
High Schools Medford High
Others
Senior Community false
Read Less Info
Want to know what your home might be worth? Contact us for a FREE valuation!

Our team is ready to help you sell your home for the highest possible price ASAP
Bought with The McLaren Team • Compass
Get More Information
Jeanne Gleason
Sales Associate | License ID: 9027422
Sales Associate License ID: 9027422



